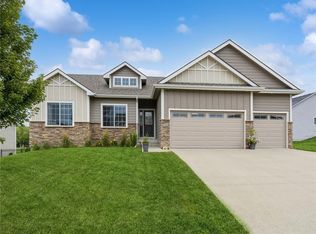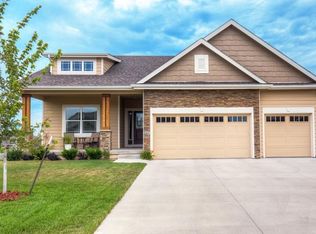Sold for $455,000 on 07/14/23
$455,000
129 W High Rd, Norwalk, IA 50211
4beds
1,639sqft
Single Family Residence
Built in 2016
0.33 Acres Lot
$464,100 Zestimate®
$278/sqft
$3,056 Estimated rent
Home value
$464,100
$441,000 - $487,000
$3,056/mo
Zestimate® history
Loading...
Owner options
Explore your selling options
What's special
There are so many reasons to fall in love with this modern-style ranch home. 4 beds and 3 baths. The home is well-maintained and well-loved! Feel the warmth of this almost 3,000 sq ft. of living space. Gorgeous hardwood floors flow from the entryway all throughout the main level. Enjoy the large open-concept living area with an abundance of natural light, and fabulous views of Hole-7 of the Legacy Golf Club. Beautiful kitchen with an oversized island, with quartz countertops, an added feature is a massive walk-in pantry! The dining area leads to a covered deck, for you to enjoy your summer days and nights, The primary suite also has the beautiful golf course views, master bath has tiled shower and double vanities. The completely finished basement is perfect for entertaining, daylight windows gives the golf course views, a wet bar for added room for food and drinks. 2 good-sized bedrooms and a bathroom. Enjoy the warm summers with the amenities of the Legacy HOA. Pool, clubhouse, playground. The home is simply.... perfect!!!
Zillow last checked: 8 hours ago
Listing updated: July 14, 2023 at 01:20pm
Listed by:
Eena Gardner (515)966-5478,
WB Realty Company
Bought with:
Andrew Goodall
Goodall Properties LLC
Source: DMMLS,MLS#: 674368 Originating MLS: Des Moines Area Association of REALTORS
Originating MLS: Des Moines Area Association of REALTORS
Facts & features
Interior
Bedrooms & bathrooms
- Bedrooms: 4
- Bathrooms: 3
- Full bathrooms: 3
- Main level bedrooms: 2
Heating
- Forced Air, Gas, Natural Gas
Cooling
- Central Air
Appliances
- Included: Dryer, Dishwasher, Refrigerator, Stove, Washer
- Laundry: Main Level
Features
- Wet Bar, Dining Area, Eat-in Kitchen, Window Treatments
- Flooring: Carpet, Hardwood, Tile
- Basement: Daylight,Finished
- Number of fireplaces: 1
- Fireplace features: Gas, Vented
Interior area
- Total structure area: 1,639
- Total interior livable area: 1,639 sqft
- Finished area below ground: 1,100
Property
Parking
- Total spaces: 3
- Parking features: Attached, Garage, Three Car Garage
- Attached garage spaces: 3
Features
- Patio & porch: Covered, Deck
- Exterior features: Deck, Sprinkler/Irrigation
Lot
- Size: 0.33 Acres
- Features: Corner Lot
Details
- Parcel number: 63170170340
- Zoning: Res
Construction
Type & style
- Home type: SingleFamily
- Architectural style: Modern,Ranch
- Property subtype: Single Family Residence
Materials
- Stucco, Wood Siding
- Foundation: Poured
- Roof: Asphalt,Shingle
Condition
- Year built: 2016
Details
- Builder name: Meadowbrook Builders
Utilities & green energy
- Sewer: Public Sewer
- Water: Public
Community & neighborhood
Security
- Security features: Smoke Detector(s)
Community
- Community features: Clubhouse, Community Pool, Playground
Location
- Region: Norwalk
HOA & financial
HOA
- Has HOA: Yes
- HOA fee: $355 annually
- Association name: The Legacy
- Second association name: Hubbell Community Management
- Second association phone: 515-243-3228
Other
Other facts
- Listing terms: Cash,Conventional,FHA,VA Loan
- Road surface type: Concrete
Price history
| Date | Event | Price |
|---|---|---|
| 7/14/2023 | Sold | $455,000$278/sqft |
Source: | ||
| 6/6/2023 | Pending sale | $455,000$278/sqft |
Source: | ||
| 5/31/2023 | Listed for sale | $455,000+24.7%$278/sqft |
Source: | ||
| 4/6/2021 | Sold | $365,000$223/sqft |
Source: | ||
| 2/5/2021 | Pending sale | $365,000$223/sqft |
Source: Coldwell Banker Mid America #620819 Report a problem | ||
Public tax history
| Year | Property taxes | Tax assessment |
|---|---|---|
| 2024 | $8,090 -4.7% | $429,800 |
| 2023 | $8,490 +25% | $429,800 +13.2% |
| 2022 | $6,792 +9.3% | $379,600 +24.6% |
Find assessor info on the county website
Neighborhood: 50211
Nearby schools
GreatSchools rating
- 7/10Orchard Hills ElementaryGrades: 2-3Distance: 0.9 mi
- 6/10Norwalk Middle SchoolGrades: 6-8Distance: 1.3 mi
- 6/10Norwalk Senior High SchoolGrades: 9-12Distance: 1.2 mi
Schools provided by the listing agent
- District: Norwalk
Source: DMMLS. This data may not be complete. We recommend contacting the local school district to confirm school assignments for this home.

Get pre-qualified for a loan
At Zillow Home Loans, we can pre-qualify you in as little as 5 minutes with no impact to your credit score.An equal housing lender. NMLS #10287.
Sell for more on Zillow
Get a free Zillow Showcase℠ listing and you could sell for .
$464,100
2% more+ $9,282
With Zillow Showcase(estimated)
$473,382
