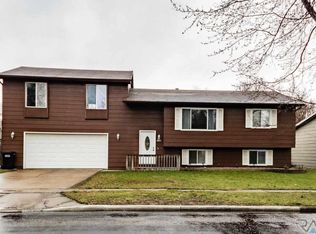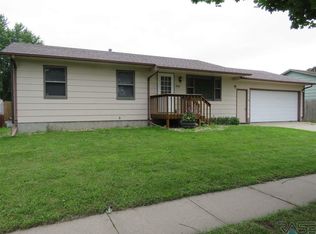Sold for $308,000 on 12/10/24
$308,000
129 W Alpine Cir, Brandon, SD 57005
3beds
1,993sqft
SingleFamily
Built in 1991
8,799 Square Feet Lot
$310,600 Zestimate®
$155/sqft
$1,820 Estimated rent
Home value
$310,600
$289,000 - $332,000
$1,820/mo
Zestimate® history
Loading...
Owner options
Explore your selling options
What's special
Well cared for 3 bedroom, 2 bath ranch style home located on a corner lot in a very quiet, established neighborhood. Cozy up to the gas fireplace in the living room, granite counter-tops in the kitchen with back-splash and newer appliances, all appliances included even the washer & dryer. Spacious master bedroom with ship-lap, knotty pine walls with two closets. The upstairs bathroom has a beautiful, tiled walk-in shower with glass doors. Lower level has a family room, bedroom, bath, office and a large storage area. The heated, attached 22x22 garage plus a 22x24 detached garage makes this perfect for entertaining a large number of guests or could be a potential hobby shop. Enjoy outdoor living on the 15x15 deck, 8x8 cement patio or on the 12x12 fire-pit area, all in a privacy fenced in backyard. You will not be disappointed; this house shows very well.
Facts & features
Interior
Bedrooms & bathrooms
- Bedrooms: 3
- Bathrooms: 2
- Full bathrooms: 1
- 3/4 bathrooms: 1
Heating
- Forced air, Gas
Cooling
- Central
Appliances
- Included: Dishwasher, Dryer, Microwave, Refrigerator, Washer
Features
- Master Bed Main Level
- Flooring: Tile, Carpet, Laminate, Linoleum / Vinyl
- Has fireplace: Yes
Interior area
- Total interior livable area: 1,993 sqft
Property
Parking
- Parking features: Garage - Attached, Garage - Detached
Features
- Exterior features: Composition
Lot
- Size: 8,799 sqft
Details
- Parcel number: 59222
Construction
Type & style
- Home type: SingleFamily
Materials
- Frame
- Foundation: Concrete Block
- Roof: Composition
Condition
- Year built: 1991
Utilities & green energy
- Sewer: City Sewer
Community & neighborhood
Location
- Region: Brandon
Other
Other facts
- Class: RESIDENTIAL
- Sale/Rent: For Sale
- Sewer: City Sewer
- Taxes Reflect: Owner Occupied
- Equipment: Electric Oven/Range, Garage Door Opener
- Water: City Water
- Living Room Level: Main
- Master Bedroom Level: Main
- Kitchen Level: Main
- Exterior: Hard Board
- Foundation: Block
- Interior Features: Master Bed Main Level
- Site Features: Concrete Drive, Landscaping, Privacy Fence, Firepit
- Streets: Curb and Gutter, Public Maintenance
- Bedroom Two Level: Main
- Style: Ranch
- Lot Description: Corner
- Bedroom Three Level: Lower
- Family Room Level: Lower
- Water Softener: Stays
- Extra Room One Level: Lower
- Extra Room Two Level: Lower
- Status: Active - Contingent Misc
- Tax Database ID: 2
- Legal Description: Blk 2, Lot 21, Swanson Estates
- Parcel ID #: 59222
- Tax Property ID: 59223
Price history
| Date | Event | Price |
|---|---|---|
| 12/10/2024 | Sold | $308,000+53.6%$155/sqft |
Source: Public Record Report a problem | ||
| 3/22/2019 | Sold | $200,500+1.3%$101/sqft |
Source: | ||
| 2/21/2019 | Listed for sale | $197,900$99/sqft |
Source: Hegg, REALTORS #21900819 Report a problem | ||
Public tax history
| Year | Property taxes | Tax assessment |
|---|---|---|
| 2024 | $3,274 -12% | $254,400 -2% |
| 2023 | $3,720 +10% | $259,700 +16.8% |
| 2022 | $3,381 +18.7% | $222,400 +24.2% |
Find assessor info on the county website
Neighborhood: 57005
Nearby schools
GreatSchools rating
- 9/10Robert Bennis Elementary - 05Grades: K-4Distance: 1 mi
- 9/10Brandon Valley Middle School - 02Grades: 7-8Distance: 1 mi
- 7/10Brandon Valley High School - 01Grades: 9-12Distance: 1.1 mi
Schools provided by the listing agent
- Elementary: Brandon ES
- High: Brandon Valley HS
- District: Brandon Valley
Source: The MLS. This data may not be complete. We recommend contacting the local school district to confirm school assignments for this home.

Get pre-qualified for a loan
At Zillow Home Loans, we can pre-qualify you in as little as 5 minutes with no impact to your credit score.An equal housing lender. NMLS #10287.


