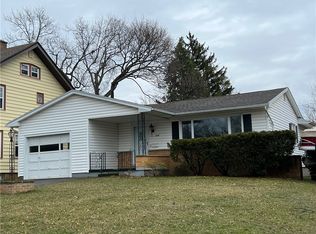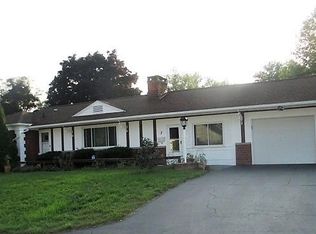STUNNING COLONIAL! WELCOME TO 129 VINTON RD. THIS 1642 SQUARE FOOT CHARMER HAS ALL THE GOODS! 3 FULL BEDROOMS, 1.5 BATHS, ATTACHED GARAGE, & FULLY FENCED YARD! WALK INTO YOUR FOYER WITH MODERN TOUCHES. FRONT FORMAL DINING ROOM WITH UPDATED LIGHTING. SPACIOUS LIVING ROOM WITH WOOD BURNING FIREPLACE & WELCOMING BONUS SPACE PERFECT FOR KIDS PLAY AREA OR IN HOME OFFICE! NEWLY REMODELED HALF BATH IS FRESH & MODERN WITH BLACK FIXTURES! SPEND TIME IN YOUR WHITE KITCHEN WITH OPEN CONCEPT TO FAMILY ROOM. FEATURES INCLUDE SKYLIGHTS, CATHEDRAL CEILING, & SLIDER OUT TO BACK DECK AND YARD! UPSTAIRS FIND 3 GENEROUS SIZED BEDROOMS & WHITE TILED FULL BATHROOM. HARDWOODS THROUGHOUT. CLOSE TO EXPRESSWAYS, SCHOOLS, SHOPS, & AMENITIES! DELAYED SHOWINGS TIL FRIDAY JULY 8TH.DELAYED NEGOTIATIONS UNTIL MONDAY JULY 11TH AT 10 A.M.
This property is off market, which means it's not currently listed for sale or rent on Zillow. This may be different from what's available on other websites or public sources.

