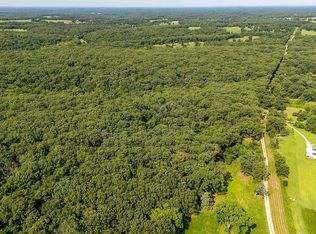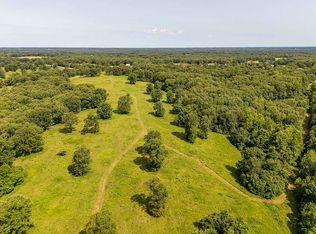Included in the sale price of this property is almost a village unto itself. This gorgeous 184 acres, boasts 2 furnished residences: a 1,300 Sf, 3 bedroom, one bath, 1 3/4 story authentic 1860’s log cabin, relocated to the property in 2007, and a 2,100 Sf, 3 bedroom, two bath, hunting-style lodge with two story stone fireplace, completed in 2018, as well as a vintage barn, currently used for weddings, a vintage-style chapel, restroom building, a stable, greenhouse and chicken coop. Acreage is part open ridge top fields and part wooded valleys (see pic for overhead view) with year round spring and small cave. Excellent deer and turkey hunting property. Optional wedding business, complete with tables/chairs etc., is also included if new owner would like to continue this venture. Private, yet conveniently located close to Eldon, Missouri and only 15 minutes from Lake Ozark. this stunning property is absolutely gorgeous and unique. Many options for personal living or rentals. Turn key ready, this property is a must see!
This property is off market, which means it's not currently listed for sale or rent on Zillow. This may be different from what's available on other websites or public sources.

