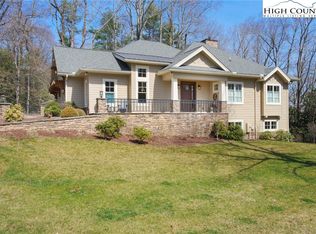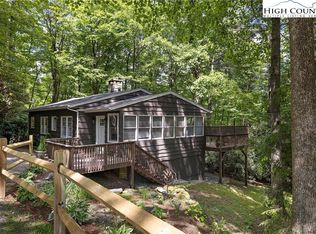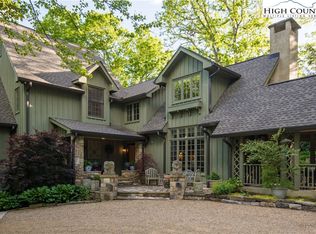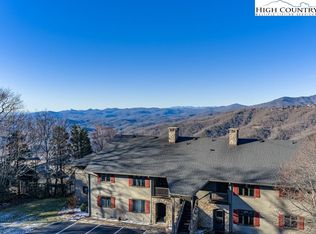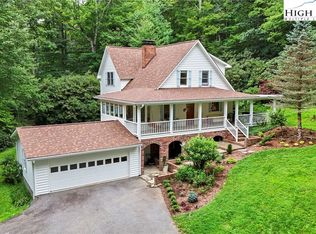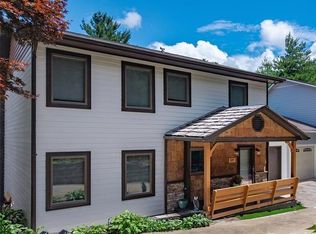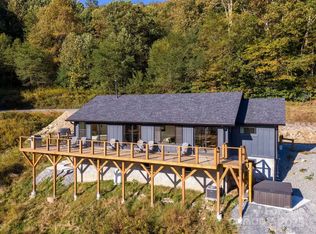Secluded, classic Mayview home updated to state-of-the-art and just blocks from the heart of Blowing Rock and a stones throw to Bistro Roca. This charming professionally decorated home, perched on a ridge above New Year's Creek and the Glen Burney Trail, is a secret find with a fairly level driveway and entrance to the oversized double garage with a built-in BMW car charger. Follow the stone walk to the covered front porch, viewing the quaint mini-cottage beyond and enter the foyer. The vaulted great room with new wooden floors unfolds before you. Across, see the window wall with a covered porch and forest beyond. From floor-to-ceiling is the stone fireplace crafted with stone quarried from Grandfather Mountain with a new, large set of gas logs and special niches to display treasures. From this room, enter onto the covered back porch overlooking a rhododendron forest and backing up to the Glen Burney trail. Opposite is a large wall for displaying art that is punctuated by a custom wet bar. Overlooking all is a small loft for reading and relaxing with walk-in access to a large attic storage space. There is a newly installed kitchen with a granite dining bar and custom counters and cabinets. Upscale appliances include a double-door stainless steel refrigerator, gas range with two electric ovens, a deep composite sink to create a chef's kitchen - a favorite gathering spot. Adjoining the kitchen is a lovely half bath adjacent to a laundry room with custom cabinetry. All adjoin the oversized two-car garage with a wall of cabinets for extra storage and a workbench. Pull right into the garage and unload groceries straight into the kitchen. Just off the foyer is the primary bedroom with a dressing room/closet and luxury tile and granite shower with double vanities and heated tile flooring. Through the window, view the charming studio/office/garden house. From the foyer, guests go to the lower level with three bedrooms, a full bath and a family room with a window wall opening to the porch. One of the bedrooms is currently outfitted as a storage or wardrobe room and the den is currently set up as a studio apartment with a cozy gas stove to chase chills and a built-in wet bar with a wine fridge. Each room downstairs has its own separately controlled mini-split. Relax on the lower-level open porch or covered area with a swing. A bonus is the quaint heated & cooled separate building currently being used as a home office. This home has a full security system serviced through Creekside as well as a two camera ring system and a myQ remote system for the new garage door. This home is a must see to truly take in its charm, life-style, and wooded setting. We look forward to showing you this exceptional home!
For sale
$1,900,000
129 Valley View Road, Blowing Rock, NC 28605
4beds
2,935sqft
Est.:
Single Family Residence
Built in 1984
0.82 Acres Lot
$1,803,300 Zestimate®
$647/sqft
$-- HOA
What's special
Professionally decorated home
- 6 days |
- 2,156 |
- 43 |
Likely to sell faster than
Zillow last checked: 8 hours ago
Listing updated: January 23, 2026 at 08:28am
Listed by:
J.B. Lawrence (828)295-7337,
Howard Hanna Allen Tate Real Estate Blowing Rock,
Kimberly Fox 704-756-7028,
Howard Hanna Allen Tate Real Estate Blowing Rock
Source: High Country AOR,MLS#: 259700 Originating MLS: High Country Association of Realtors Inc.
Originating MLS: High Country Association of Realtors Inc.
Tour with a local agent
Facts & features
Interior
Bedrooms & bathrooms
- Bedrooms: 4
- Bathrooms: 3
- Full bathrooms: 2
- 1/2 bathrooms: 1
Heating
- Electric, Forced Air, Fireplace(s)
Cooling
- Central Air, Electric
Appliances
- Included: Double Oven, Dryer, Dishwasher, Exhaust Fan, Electric Water Heater, Disposal, Gas Range, Microwave, Refrigerator, Washer
- Laundry: Washer Hookup, Dryer Hookup, Main Level
Features
- Attic, Wet Bar, Vaulted Ceiling(s)
- Windows: Double Hung, Double Pane Windows
- Basement: Full,Finished,Walk-Out Access
- Attic: Finished,Floored
- Number of fireplaces: 1
- Fireplace features: One, Gas, Stone, Vented, Propane
Interior area
- Total structure area: 2,964
- Total interior livable area: 2,935 sqft
- Finished area above ground: 1,736
- Finished area below ground: 1,199
Video & virtual tour
Property
Parking
- Total spaces: 2
- Parking features: Asphalt, Driveway, Garage, Two Car Garage, Oversized, Paved, Shared Driveway
- Garage spaces: 2
- Has uncovered spaces: Yes
Features
- Levels: One
- Stories: 1
- Patio & porch: Covered, Multiple, Open, Patio, Screened, Stone
- Has view: Yes
- View description: Seasonal View, Trees/Woods
Lot
- Size: 0.82 Acres
Details
- Additional structures: Living Quarters
- Parcel number: 2807777024000
- Zoning description: Residential
Construction
Type & style
- Home type: SingleFamily
- Architectural style: Cottage,Mountain,Traditional
- Property subtype: Single Family Residence
Materials
- Concrete, Stone, Wood Siding, Wood Frame
- Foundation: Basement
- Roof: Asphalt,Shingle
Condition
- Year built: 1984
Utilities & green energy
- Sewer: Public Sewer
- Water: Public
- Utilities for property: High Speed Internet Available
Community & HOA
Community
- Security: Security System
- Subdivision: Mayview
HOA
- Has HOA: No
Location
- Region: Blowing Rock
Financial & listing details
- Price per square foot: $647/sqft
- Tax assessed value: $880,400
- Annual tax amount: $6,436
- Date on market: 1/19/2026
- Listing terms: Cash,New Loan
- Road surface type: Paved
Estimated market value
$1,803,300
$1.71M - $1.89M
$3,665/mo
Price history
Price history
| Date | Event | Price |
|---|---|---|
| 1/19/2026 | Listed for sale | $1,900,000+10.5%$647/sqft |
Source: | ||
| 5/2/2024 | Sold | $1,720,000-4.2%$586/sqft |
Source: | ||
| 3/9/2024 | Contingent | $1,795,000$612/sqft |
Source: | ||
| 2/22/2024 | Listed for sale | $1,795,000+95.3%$612/sqft |
Source: | ||
| 8/31/2021 | Sold | $919,000+2.2%$313/sqft |
Source: | ||
Public tax history
Public tax history
| Year | Property taxes | Tax assessment |
|---|---|---|
| 2024 | $2,903 | $880,400 |
| 2023 | $2,903 +0.8% | $880,400 |
| 2022 | $2,880 +27.9% | $880,400 +63.4% |
Find assessor info on the county website
BuyAbility℠ payment
Est. payment
$10,663/mo
Principal & interest
$9349
Home insurance
$665
Property taxes
$649
Climate risks
Neighborhood: 28605
Nearby schools
GreatSchools rating
- 6/10Blowing Rock ElementaryGrades: PK-8Distance: 0.4 mi
- 8/10Watauga HighGrades: 9-12Distance: 6.2 mi
Schools provided by the listing agent
- Elementary: Blowing Rock
- High: Watauga
Source: High Country AOR. This data may not be complete. We recommend contacting the local school district to confirm school assignments for this home.
