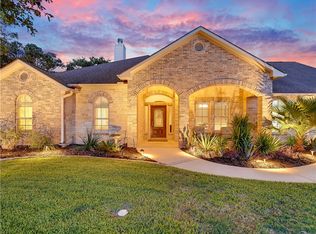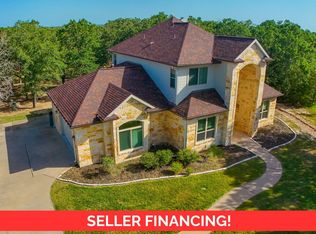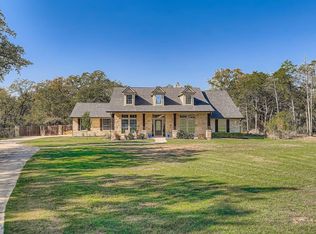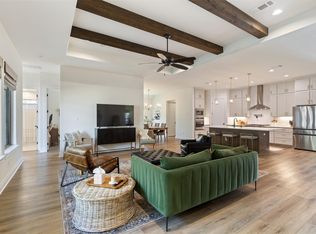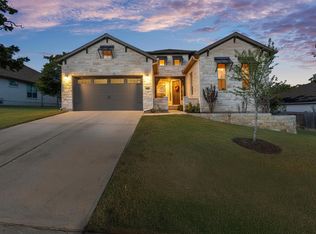Welcome to this beautiful gated community, just 25 minutes from downtown Austin and minutes from the heart of Bastrop! Ideally located in the front section of The Colony. This stunning 1.09 acre property offers the perfect balance of privacy and convenience in the original Old Colony. This custom built, single story home is thoughtfully designed for comfortable, open concept living. Elegant tray ceilings and custom wood blinds add charm and character throughout. The gourmet kitchen features granite countertops, an oversized island, and an extended bar top, perfect for hosting and connecting with others. The home’s spacious layout includes generously sized bedrooms, with the primary suite large enough for a cozy reading nook and private access to the epoxied back patio. The living room centers around a beautiful fireplace framed in natural stone that complements the home’s exterior. A guest suite with private patio access offers added comfort and flexibility. Step outside to your private backyard retreat, with 8ft fencing along the back and a gated pool area providing peace of mind and space to unwind. Whether gathering with friends, entertaining, or enjoying a quiet evening, the outdoor area is built for effortless inclusion, with ceiling fans, a built in BBQ pit, and plenty of room for everyone to enjoy. Residents of this community enjoy abundant amenities, including multiple pools, a fitness center, scenic walking trails, fishing ponds, sports fields, and playgrounds. This home offers the best of both worlds: country style living with the convenience of city access, ideal for anyone seeking a space to relax, host, and enjoy life to the fullest. Home sold AS-IS. Price reflects all repair estimates uploaded to MLS.
Active
$719,000
129 Valley View Dr, Bastrop, TX 78602
4beds
2,887sqft
Est.:
Single Family Residence
Built in 2011
1.1 Acres Lot
$-- Zestimate®
$249/sqft
$104/mo HOA
What's special
Gated pool areaBeautiful fireplacePrivate patio accessEpoxied back patioExtended bar topPrivate backyard retreatCeiling fans
- 45 days |
- 537 |
- 46 |
Zillow last checked: 8 hours ago
Listing updated: December 10, 2025 at 07:15am
Listed by:
Erica Calderon (512) 667-2122,
eXp Realty, LLC (888) 519-7431
Source: Unlock MLS,MLS#: 5483853
Tour with a local agent
Facts & features
Interior
Bedrooms & bathrooms
- Bedrooms: 4
- Bathrooms: 3
- Full bathrooms: 2
- 1/2 bathrooms: 1
- Main level bedrooms: 4
Heating
- Central
Cooling
- Central Air
Appliances
- Included: Built-In Oven(s), Cooktop, Dishwasher, Disposal, Gas Cooktop, Microwave, Oven, RNGHD, Stainless Steel Appliance(s), Gas Water Heater
Features
- Breakfast Bar, Ceiling Fan(s), Coffered Ceiling(s), High Ceilings, Tray Ceiling(s), Vaulted Ceiling(s), Granite Counters, Stone Counters, Crown Molding, Double Vanity, Kitchen Island, Multiple Dining Areas, Open Floorplan, Primary Bedroom on Main, Walk-In Closet(s)
- Flooring: Carpet, Tile, Wood
- Windows: Vinyl Windows
- Number of fireplaces: 1
- Fireplace features: Family Room, Living Room, Masonry
Interior area
- Total interior livable area: 2,887 sqft
Video & virtual tour
Property
Parking
- Total spaces: 3
- Parking features: Attached, Door-Multi, Garage Door Opener, Garage Faces Side
- Attached garage spaces: 3
Accessibility
- Accessibility features: None
Features
- Levels: One
- Stories: 1
- Patio & porch: Covered, Patio
- Exterior features: Barbecue, Outdoor Grill, Private Yard
- Has private pool: Yes
- Pool features: Fenced, In Ground, Outdoor Pool
- Spa features: None
- Fencing: Fenced, Privacy, Wood, Wrought Iron
- Has view: Yes
- View description: Trees/Woods
- Waterfront features: None
Lot
- Size: 1.1 Acres
- Dimensions: 230 x 210
- Features: Interior Lot, Level, Sprinkler - Back Yard, Sprinklers In Front, Trees-Large (Over 40 Ft), Many Trees, Trees-Medium (20 Ft - 40 Ft), See Remarks
Details
- Additional structures: Pergola, Shed(s), Storage
- Parcel number: R104960
- Special conditions: Standard
Construction
Type & style
- Home type: SingleFamily
- Property subtype: Single Family Residence
Materials
- Foundation: Slab
- Roof: Composition
Condition
- Resale
- New construction: No
- Year built: 2011
Details
- Builder name: Naile Custom Homes
Utilities & green energy
- Sewer: Septic Tank
- Water: Private
- Utilities for property: Electricity Available, Natural Gas Available, Phone Available, Underground Utilities
Community & HOA
Community
- Features: Clubhouse, Cluster Mailbox, Fitness Center, Gated, Park, Playground, Pool, Sport Court(s)/Facility, Tennis Court(s), Underground Utilities
- Subdivision: The Colony
HOA
- Has HOA: Yes
- Services included: Common Area Maintenance
- HOA fee: $104 monthly
- HOA name: The Colony HOA
Location
- Region: Bastrop
Financial & listing details
- Price per square foot: $249/sqft
- Tax assessed value: $749,659
- Date on market: 10/30/2025
- Listing terms: Cash,Conventional,VA Loan
- Electric utility on property: Yes
Estimated market value
Not available
Estimated sales range
Not available
Not available
Price history
Price history
| Date | Event | Price |
|---|---|---|
| 10/30/2025 | Listed for sale | $719,000-4%$249/sqft |
Source: | ||
| 9/1/2025 | Listing removed | $749,000$259/sqft |
Source: | ||
| 5/15/2025 | Listed for sale | $749,000$259/sqft |
Source: | ||
| 5/7/2025 | Contingent | $749,000$259/sqft |
Source: | ||
| 4/2/2025 | Price change | $749,000-3.4%$259/sqft |
Source: | ||
Public tax history
Public tax history
| Year | Property taxes | Tax assessment |
|---|---|---|
| 2025 | -- | $749,659 -3.3% |
| 2024 | $12,020 +0.7% | $775,369 -0.1% |
| 2023 | $11,934 -6.7% | $776,060 +5.6% |
Find assessor info on the county website
BuyAbility℠ payment
Est. payment
$4,543/mo
Principal & interest
$3510
Property taxes
$677
Other costs
$356
Climate risks
Neighborhood: 78602
Nearby schools
GreatSchools rating
- 2/10Cedar Creek Intermediate SchoolGrades: 5-6Distance: 4.4 mi
- 2/10Cedar Creek Middle SchoolGrades: 7-8Distance: 4.2 mi
- 4/10Cedar Creek High SchoolGrades: 9-12Distance: 3.4 mi
Schools provided by the listing agent
- Elementary: Colony Oaks
- Middle: Cedar Creek
- High: Cedar Creek
- District: Bastrop ISD
Source: Unlock MLS. This data may not be complete. We recommend contacting the local school district to confirm school assignments for this home.
- Loading
- Loading
