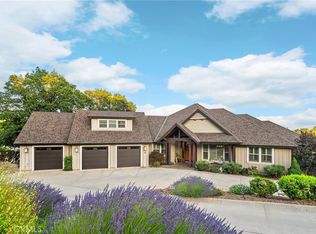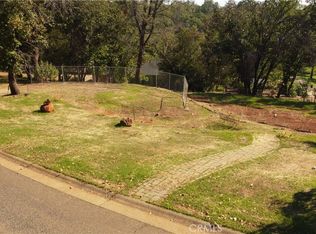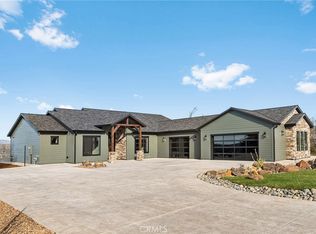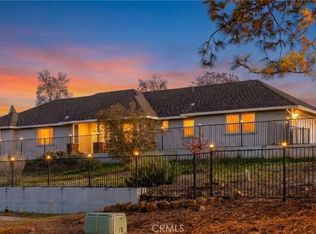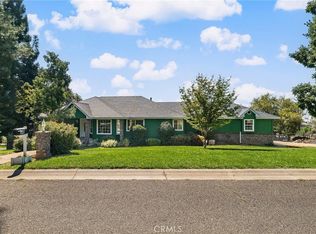Luxury Canyon View Estate in Paradise, CA. Large Price Improvement! Experience upscale living in one of Paradise’s most sought-after neighborhoods. Perched on scenic Valley Ridge Drive, this stunning two-story estate offers breathtaking canyon and valley views, with expansive, fully covered concrete decking on both the front and back of the home—ideal for year-round outdoor living and entertaining.
From the moment you arrive, the home's grand presence is undeniable. Prominent architectural pillars and elegant wrought iron double doors welcome you into a dramatic entryway, where a grand staircase leads to a soaring great room complete with high ceilings and a cozy gas fireplace.
Designed for both comfort and entertaining, the open-concept layout features a chef’s dream kitchen. Enjoy an oversized island with seating space, an industrial-grade refrigerator/freezer, double ovens, and a high-end Thor 6-burner gas range. A charming breakfast nook completes the space, perfect for morning coffee with a view.
The thoughtful split floor plan offers privacy and functionality. The luxurious master suite is a true retreat, featuring a private gas fireplace, dual walk-in closets, and a spa-inspired bathroom with double vanities, a jetted tub, and an expansive walk-in shower with multiple shower heads, including a rain shower from above. On the opposite wing, you’ll find a junior suite along with an additional guest bedroom and full bath.
Downstairs, the lower level opens up a world of possibilities. Multiple bonus rooms offer flexibility for a wine cellar, home office, gym, or guest quarters. The highlight? A massive media/game room outfitted with a pool table, Epson ceiling-mounted projector, built-in speakers, and a remote-controlled screen—perfect for in-home movie nights or game day gatherings.
Step outside to find even more to love. A second covered deck leads to a multi-level outdoor oasis, complete with a pool deck designed for relaxing or entertaining.
Owned Solar with a Large Battery Backup array (owner will payoff through escrow upon closing) provides full-home power coverage with zero annual true-up cost per owner. New Heat/AC units also installed 2024.
This Paradise gem offers the perfect blend of luxury, comfort, and functionality. Don’t miss the opportunity to make this exceptional property your own.
For sale
Listing Provided by:
Michael Richards DRE #00907540 530-864-9192,
Century 21 Select Paradise
Price cut: $20K (12/5)
$879,000
129 Valley Ridge Dr, Paradise, CA 95969
3beds
3,650sqft
Est.:
Single Family Residence
Built in 2006
0.86 Acres Lot
$844,200 Zestimate®
$241/sqft
$-- HOA
What's special
Pool deckLower levelCozy gas fireplaceWine cellarPrivate gas fireplaceGuest quartersScenic valley ridge drive
- 462 days |
- 463 |
- 16 |
Zillow last checked: 8 hours ago
Listing updated: December 20, 2025 at 01:15pm
Listing Provided by:
Michael Richards DRE #00907540 530-864-9192,
Century 21 Select Paradise
Source: CRMLS,MLS#: SN25193268 Originating MLS: California Regional MLS
Originating MLS: California Regional MLS
Tour with a local agent
Facts & features
Interior
Bedrooms & bathrooms
- Bedrooms: 3
- Bathrooms: 4
- Full bathrooms: 4
- Main level bathrooms: 3
- Main level bedrooms: 3
Rooms
- Room types: Bonus Room, Bedroom, Basement, Center Hall, Den, Entry/Foyer, Family Room, Game Room, Great Room, Kitchen, Laundry, Living Room, Primary Bedroom, Media Room, Office, Other, Projection Room, Pantry, Wine Cellar, Dining Room
Bedroom
- Features: All Bedrooms Up
Bathroom
- Features: Bathroom Exhaust Fan, Bathtub, Dual Sinks, Full Bath on Main Level, Granite Counters, Jetted Tub, Multiple Shower Heads, Separate Shower, Walk-In Shower
Kitchen
- Features: Built-in Trash/Recycling, Granite Counters, Kitchen Island, Kitchen/Family Room Combo, Utility Sink
Heating
- Central, Fireplace(s), Natural Gas, See Remarks
Cooling
- Central Air, See Remarks
Appliances
- Included: Built-In Range, Double Oven, Dishwasher, Electric Oven, Gas Range, Refrigerator, Trash Compactor, Tankless Water Heater, Water To Refrigerator
- Laundry: Inside, See Remarks, Stacked
Features
- Balcony, Breakfast Area, Ceiling Fan(s), Separate/Formal Dining Room, Granite Counters, High Ceilings, Living Room Deck Attached, Multiple Staircases, Open Floorplan, Pantry, Recessed Lighting, See Remarks, Storage, Wired for Sound, All Bedrooms Up, Bedroom on Main Level, Main Level Primary, Primary Suite, Walk-In Pantry, Wine Cellar, Walk-In Closet(s)
- Flooring: See Remarks
- Doors: Double Door Entry, French Doors, Sliding Doors
- Windows: Blinds, Shutters
- Basement: Finished
- Has fireplace: Yes
- Fireplace features: Gas, Great Room, Primary Bedroom, See Remarks
- Common walls with other units/homes: No Common Walls
Interior area
- Total interior livable area: 3,650 sqft
Property
Parking
- Total spaces: 8
- Parking features: Concrete, Door-Multi, Direct Access, Driveway, Garage, Oversized, See Remarks
- Attached garage spaces: 2
- Uncovered spaces: 6
Features
- Levels: Two
- Stories: 2
- Entry location: 1
- Patio & porch: Concrete, Covered, Front Porch
- Exterior features: Rain Gutters
- Has private pool: Yes
- Pool features: Gunite, In Ground, Private, Waterfall
- Fencing: See Remarks
- Has view: Yes
- View description: City Lights, Canyon, Neighborhood, Valley
Lot
- Size: 0.86 Acres
- Features: 0-1 Unit/Acre, Sprinkler System
Details
- Parcel number: 051460059000
- Zoning: RR
- Special conditions: Standard
- Horse amenities: Riding Trail
Construction
Type & style
- Home type: SingleFamily
- Architectural style: Custom
- Property subtype: Single Family Residence
Materials
- Stucco
- Roof: Composition
Condition
- New construction: No
- Year built: 2006
Utilities & green energy
- Electric: 220 Volts in Garage, Photovoltaics on Grid, 220 Volts
- Sewer: Septic Type Unknown
- Water: Public
- Utilities for property: Cable Available, Electricity Connected, Natural Gas Connected, Phone Available, See Remarks, Water Connected
Community & HOA
Community
- Features: Biking, Foothills, Fishing, Hiking, Horse Trails, Hunting, Lake, Mountainous, Park, Rural, Water Sports
Location
- Region: Paradise
Financial & listing details
- Price per square foot: $241/sqft
- Tax assessed value: $494,878
- Annual tax amount: $5,237
- Date on market: 8/27/2025
- Cumulative days on market: 462 days
- Listing terms: Cash,Cash to New Loan
- Road surface type: Paved
Estimated market value
$844,200
$802,000 - $886,000
$3,718/mo
Price history
Price history
| Date | Event | Price |
|---|---|---|
| 12/5/2025 | Price change | $879,000-2.2%$241/sqft |
Source: | ||
| 10/20/2025 | Price change | $899,000-3.2%$246/sqft |
Source: | ||
| 10/10/2025 | Price change | $929,000-2.1%$255/sqft |
Source: | ||
| 9/24/2025 | Price change | $949,000-3.2%$260/sqft |
Source: | ||
| 8/27/2025 | Listed for sale | $979,900+22.6%$268/sqft |
Source: | ||
Public tax history
Public tax history
| Year | Property taxes | Tax assessment |
|---|---|---|
| 2025 | $5,237 +1.6% | $494,878 +2% |
| 2024 | $5,154 +0.1% | $485,175 +2% |
| 2023 | $5,150 +10.7% | $475,663 +10.7% |
Find assessor info on the county website
BuyAbility℠ payment
Est. payment
$5,294/mo
Principal & interest
$4173
Property taxes
$813
Home insurance
$308
Climate risks
Neighborhood: 95969
Nearby schools
GreatSchools rating
- NAParadise Elementary SchoolGrades: K-5Distance: 2 mi
- 2/10Paradise Intermediate SchoolGrades: 7-8Distance: 1.9 mi
- 6/10Paradise Senior High SchoolGrades: 9-12Distance: 1.8 mi
- Loading
- Loading
