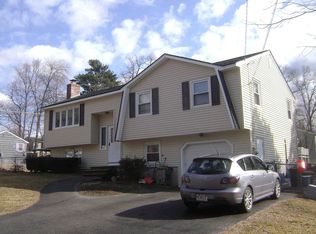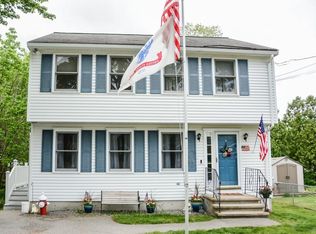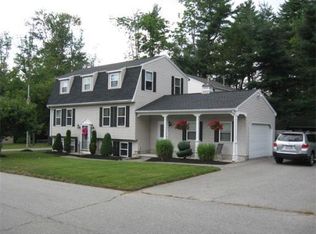Sold for $560,000 on 08/30/24
$560,000
129 Valley Rd, Dracut, MA 01826
3beds
1,905sqft
Single Family Residence
Built in 1955
10,000 Square Feet Lot
$566,800 Zestimate®
$294/sqft
$3,436 Estimated rent
Home value
$566,800
$521,000 - $618,000
$3,436/mo
Zestimate® history
Loading...
Owner options
Explore your selling options
What's special
Welcome to this beautifully updated cape-style home situated on a private, corner lot in one of Dracut's sought after neighborhoods. First level you will step into a lovely entryway that welcomes you into a completely updated open concept area. The updated kitchen offers custom cabinetry, stone countertops, SS appliances and island that opens to your dining room & living room area creating an inviting space. There are also 2 bedrooms w stylish features, a full bath, and large family room w cathedral ceilings, pellet stove perfect for those cold nights, & lots of natural sunlight. Upstairs features an oversized primary suite w large renovated bathroom & walk in closet space. The backyard offers a fenced in private retreat w two oversized decks w string lights making it ideal for entertaining or enjoying a quiet night in! Don't forget to take advantage of the Long Pond beach access, just a short walk down! You won't want to miss this one! Open Houses 7/27 & 7/28 from 11-1!
Zillow last checked: 8 hours ago
Listing updated: September 03, 2024 at 01:26pm
Listed by:
Silver Key Homes Group 978-382-4232,
LAER Realty Partners 978-226-3421,
Kelsey Laganas 978-935-3230
Bought with:
Charlene Bourque
Diamond Key Real Estate
Source: MLS PIN,MLS#: 73263452
Facts & features
Interior
Bedrooms & bathrooms
- Bedrooms: 3
- Bathrooms: 2
- Full bathrooms: 2
- Main level bathrooms: 1
- Main level bedrooms: 2
Primary bedroom
- Features: Bathroom - Full, Bathroom - Double Vanity/Sink, Skylight, Walk-In Closet(s), Flooring - Hardwood, Flooring - Stone/Ceramic Tile, Attic Access, Recessed Lighting
- Level: Second
- Area: 240
- Dimensions: 20 x 12
Bedroom 2
- Features: Closet/Cabinets - Custom Built, Flooring - Hardwood, Recessed Lighting, Remodeled
- Level: Main,First
- Area: 117
- Dimensions: 13 x 9
Bedroom 3
- Features: Closet/Cabinets - Custom Built, Flooring - Hardwood, Lighting - Overhead
- Level: Main,First
- Area: 90
- Dimensions: 10 x 9
Primary bathroom
- Features: Yes
Bathroom 1
- Features: Bathroom - Full, Bathroom - With Tub & Shower, Flooring - Stone/Ceramic Tile, Countertops - Upgraded, Cabinets - Upgraded, Recessed Lighting, Remodeled, Lighting - Sconce
- Level: Main,First
Bathroom 2
- Features: Bathroom - Full, Bathroom - Double Vanity/Sink, Bathroom - Tiled With Shower Stall, Walk-In Closet(s), Closet/Cabinets - Custom Built, Flooring - Stone/Ceramic Tile, Countertops - Upgraded, Attic Access, Cabinets - Upgraded, Recessed Lighting, Remodeled, Lighting - Sconce
- Level: Second
Dining room
- Features: Flooring - Hardwood, Open Floorplan, Recessed Lighting
- Level: Main,First
Family room
- Features: Bathroom - Full, Flooring - Hardwood, Cable Hookup, Deck - Exterior, Exterior Access, Open Floorplan, Recessed Lighting, Slider, Lighting - Overhead
- Level: Main,First
Kitchen
- Features: Flooring - Hardwood, Dining Area, Pantry, Countertops - Stone/Granite/Solid, Kitchen Island, Cabinets - Upgraded, Open Floorplan, Recessed Lighting, Remodeled, Stainless Steel Appliances, Gas Stove, Lighting - Pendant
- Level: Main,First
Living room
- Features: Wood / Coal / Pellet Stove, Cathedral Ceiling(s), Flooring - Hardwood, Window(s) - Picture, Cable Hookup, Deck - Exterior, Exterior Access, Open Floorplan, Lighting - Overhead
- Level: Main,First
Heating
- Forced Air, Natural Gas, Pellet Stove
Cooling
- Central Air, Window Unit(s)
Appliances
- Laundry: Closet/Cabinets - Custom Built, Flooring - Hardwood, Main Level, Electric Dryer Hookup, Recessed Lighting, Remodeled, Washer Hookup, First Floor
Features
- Internet Available - Unknown
- Flooring: Tile, Hardwood
- Basement: Crawl Space,Sump Pump
- Number of fireplaces: 1
Interior area
- Total structure area: 1,905
- Total interior livable area: 1,905 sqft
Property
Parking
- Total spaces: 4
- Parking features: Attached, Garage Door Opener, Storage, Paved Drive, Off Street, Paved
- Attached garage spaces: 2
- Has uncovered spaces: Yes
Features
- Patio & porch: Deck - Wood
- Exterior features: Deck - Wood, Fenced Yard
- Fencing: Fenced/Enclosed,Fenced
- Waterfront features: Beach Front, Beach Access, Lake/Pond, Walk to, 3/10 to 1/2 Mile To Beach, Beach Ownership(Private, Association)
Lot
- Size: 10,000 sqft
- Features: Corner Lot, Cleared, Level
Details
- Parcel number: M:24 L:84,3508691
- Zoning: R1
Construction
Type & style
- Home type: SingleFamily
- Architectural style: Cape
- Property subtype: Single Family Residence
Materials
- Frame
- Foundation: Slab
- Roof: Shingle
Condition
- Year built: 1955
Utilities & green energy
- Sewer: Public Sewer
- Water: Public
- Utilities for property: for Gas Range, for Electric Dryer, Washer Hookup
Community & neighborhood
Community
- Community features: Public Transportation, Shopping, Park, Walk/Jog Trails, Golf, Medical Facility, Laundromat, Conservation Area, House of Worship, Private School, Public School
Location
- Region: Dracut
- Subdivision: Long Pond
Other
Other facts
- Road surface type: Paved
Price history
| Date | Event | Price |
|---|---|---|
| 7/2/2025 | Listing removed | $3,800$2/sqft |
Source: Zillow Rentals Report a problem | ||
| 6/20/2025 | Listed for rent | $3,800$2/sqft |
Source: Zillow Rentals Report a problem | ||
| 6/13/2025 | Listing removed | $3,800$2/sqft |
Source: Zillow Rentals Report a problem | ||
| 6/9/2025 | Price change | $3,800-5%$2/sqft |
Source: Zillow Rentals Report a problem | ||
| 6/2/2025 | Price change | $4,000-7%$2/sqft |
Source: Zillow Rentals Report a problem | ||
Public tax history
| Year | Property taxes | Tax assessment |
|---|---|---|
| 2025 | $5,630 +13.2% | $556,300 +16.9% |
| 2024 | $4,973 +8.4% | $475,900 +20.2% |
| 2023 | $4,586 +3.6% | $396,000 +9.9% |
Find assessor info on the county website
Neighborhood: 01826
Nearby schools
GreatSchools rating
- 4/10Brookside Elementary SchoolGrades: PK-5Distance: 1.6 mi
- 5/10Justus C. Richardson Middle SchoolGrades: 6-8Distance: 1.6 mi
- 4/10Dracut Senior High SchoolGrades: 9-12Distance: 1.8 mi
Schools provided by the listing agent
- Elementary: Englesby/Brooks
- Middle: Richardson
- High: Dracut High
Source: MLS PIN. This data may not be complete. We recommend contacting the local school district to confirm school assignments for this home.
Get a cash offer in 3 minutes
Find out how much your home could sell for in as little as 3 minutes with a no-obligation cash offer.
Estimated market value
$566,800
Get a cash offer in 3 minutes
Find out how much your home could sell for in as little as 3 minutes with a no-obligation cash offer.
Estimated market value
$566,800


