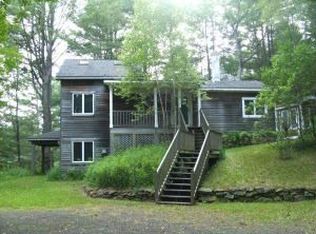Sold for $500,000 on 12/12/24
$500,000
129 Upper Valley Rd, Washington, MA 01223
3beds
1,728sqft
Single Family Residence
Built in 1980
3.5 Acres Lot
$519,600 Zestimate®
$289/sqft
$3,010 Estimated rent
Home value
$519,600
$473,000 - $572,000
$3,010/mo
Zestimate® history
Loading...
Owner options
Explore your selling options
What's special
Imagine yourself on this beautiful 3.5 acre scenic lot sitting on your covered patio and enjoying the Berkshire seasons. So many features to talk about so here I go.....Professionally updated kitchen and all new appliances, all ceilings and walls have been freshly painted and recessed lighted added, electricity was added to the gazebo and two car garage. Lot was brush-hogged to open up the property. The landscaping is beyond beautiful with fruit trees, perennials and specimen trees.
Two car oversized garage with a loft that could easily be converted into a studio.
Decks and covered patio add so much entertaining space for you and your guests.
Did we talk about the fireplace in the master and the two sided fireplace in the living/dining area? Come visit this beauty and fall in love!
Zillow last checked: 8 hours ago
Listing updated: December 12, 2024 at 12:40pm
Listed by:
Susan Deacon 413-297-2076,
RE/MAX COMPASS
Bought with:
Heather Gallagher, 9552539
STONE HOUSE PROPERTIES, LLC
Source: BCMLS,MLS#: 243610
Facts & features
Interior
Bedrooms & bathrooms
- Bedrooms: 3
- Bathrooms: 3
- Full bathrooms: 2
- 1/2 bathrooms: 1
Bedroom 2
- Description: fireplace
- Level: Second
Bedroom 3
- Level: Second
Half bathroom
- Description: laundry room
- Level: Lower
Full bathroom
- Level: First
Full bathroom
- Description: ensuite
- Level: Second
Den
- Description: wood stove, cedar closet, door to outside
- Level: Lower
Dining room
- Description: double sided fireplace
- Level: First
Kitchen
- Description: door to deck
- Level: First
Laundry
- Description: toilet
- Level: Lower
Living room
- Description: double sided fireplace
- Level: First
Utility room
- Level: Lower
Heating
- Oil, Wood, Boiler, Hot Water, Fireplace(s)
Appliances
- Included: Dishwasher, Dryer, Microwave, Range, Refrigerator
Features
- Cedar Closet(s), Granite Counters, High Speed Wiring
- Flooring: Carpet, Laminate, Wood
- Windows: Insulated Windows
- Basement: Walk-Out Access,Interior Entry,Full,Partially Finished
- Has fireplace: Yes
Interior area
- Total structure area: 1,728
- Total interior livable area: 1,728 sqft
Property
Parking
- Total spaces: 8
- Parking features: Garaged & Off-Street
- Garage spaces: 2
- Details: Garaged & Off-Street
Accessibility
- Accessibility features: Accessible Full Bath
Features
- Patio & porch: Deck
- Exterior features: Lighting, Privacy, Bus-School, Mature Landscaping, Landscaped
- Has view: Yes
- View description: Scenic, Pasture
Lot
- Size: 3.50 Acres
- Dimensions: 234 x 797
- Features: Wooded
Details
- Additional structures: Outbuilding
- Parcel number: 203/70
- Zoning description: Residential
Construction
Type & style
- Home type: SingleFamily
- Architectural style: Contemporary
- Property subtype: Single Family Residence
Materials
- Roof: Asphalt Shingles
Condition
- Year built: 1980
Utilities & green energy
- Electric: 200 Amp
- Sewer: Private Sewer
- Water: Well
- Utilities for property: Fiber Optic Availabl, Trash Private
Community & neighborhood
Location
- Region: Washington
Price history
| Date | Event | Price |
|---|---|---|
| 12/12/2024 | Sold | $500,000-4.8%$289/sqft |
Source: | ||
| 12/4/2024 | Pending sale | $525,000$304/sqft |
Source: | ||
| 7/26/2024 | Price change | $525,000-4.4%$304/sqft |
Source: | ||
| 6/19/2024 | Listed for sale | $549,000+29.2%$318/sqft |
Source: | ||
| 9/30/2022 | Sold | $425,000+3.7%$246/sqft |
Source: | ||
Public tax history
| Year | Property taxes | Tax assessment |
|---|---|---|
| 2025 | $5,739 -3.1% | $405,300 +4.8% |
| 2024 | $5,922 +22.3% | $386,800 +21.5% |
| 2023 | $4,841 +14.1% | $318,300 +11.3% |
Find assessor info on the county website
Neighborhood: 01223
Nearby schools
GreatSchools rating
- 8/10Becket Washington SchoolGrades: PK-5Distance: 3 mi
- 4/10Nessacus Regional Middle SchoolGrades: 6-8Distance: 7 mi
- 7/10Wahconah Regional High SchoolGrades: 9-12Distance: 7.3 mi
Schools provided by the listing agent
- Elementary: Becket Washington
- Middle: Nessacus Regional
- High: Wahconah Regional
Source: BCMLS. This data may not be complete. We recommend contacting the local school district to confirm school assignments for this home.

Get pre-qualified for a loan
At Zillow Home Loans, we can pre-qualify you in as little as 5 minutes with no impact to your credit score.An equal housing lender. NMLS #10287.
Sell for more on Zillow
Get a free Zillow Showcase℠ listing and you could sell for .
$519,600
2% more+ $10,392
With Zillow Showcase(estimated)
$529,992