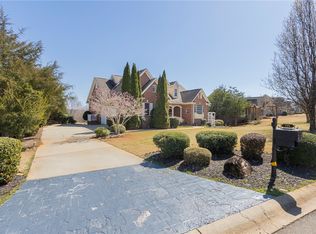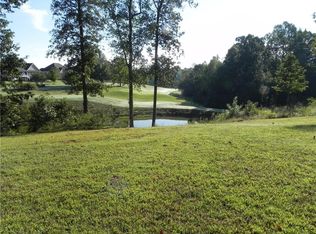Sold for $590,000
$590,000
129 Tully Dr, Anderson, SC 29621
4beds
3,737sqft
Single Family Residence
Built in 2015
0.44 Acres Lot
$632,500 Zestimate®
$158/sqft
$3,236 Estimated rent
Home value
$632,500
$601,000 - $664,000
$3,236/mo
Zestimate® history
Loading...
Owner options
Explore your selling options
What's special
This beautifully refreshed and move-in-ready stunner is in one of Anderson’s most desirable golf course communities. The owners have made multiple upgrades in the last six months including fresh interior paint and upgraded LED light fixtures throughout. This great interior golf course lot boasts coffered ceilings, a newly remodeled master bath, and fresh interior paint throughout. The main-level master bedroom features an impressive tray ceiling, sitting area/nursery, and a remodeled master bath and master closet. When it’s time for breakfast, you have the option of the formal dining room, eat-in kitchen table next to the fireplace, or seating at the massive kitchen island… and as the beautiful weather continues in the Upstate, you can dine on the large covered private patio looking out over meticulously manicured landscape. You’ll have plenty of room for your vehicles and extra storage space in the three-car garage. Detail and finer touches can be found throughout the home and be sure to impress throughout your showing. Brookstone Meadows has so much to offer in addition to the benefits of a golf course community. Enjoy the upcoming summer relaxing in the gated private pool. The Brookstone Tennis Club, located on site, is second to none with many membership and social opportunities. There is also a fine dining establishment that has opened on site as well. Don’t miss this amazing home and the proximity to Lake Hartwell, dining, medical facilities, and the I-85 corridor.
Zillow last checked: 8 hours ago
Listing updated: October 09, 2024 at 07:11am
Listed by:
Nicholas Zappitelli 864-729-2931,
Coldwell Banker Caine/Williams
Bought with:
Scott Miller, 20205
Keller Williams Upstate Legacy
Source: WUMLS,MLS#: 20261726 Originating MLS: Western Upstate Association of Realtors
Originating MLS: Western Upstate Association of Realtors
Facts & features
Interior
Bedrooms & bathrooms
- Bedrooms: 4
- Bathrooms: 4
- Full bathrooms: 3
- 1/2 bathrooms: 1
- Main level bathrooms: 1
- Main level bedrooms: 1
Primary bedroom
- Level: Main
- Dimensions: 21.5 x 14
Bedroom 2
- Level: Upper
- Dimensions: 16 x 12
Bedroom 3
- Level: Upper
- Dimensions: 13 x 13
Bedroom 4
- Level: Upper
- Dimensions: 12.5 x 13
Bonus room
- Level: Upper
- Dimensions: 15.5 x 17.5
Breakfast room nook
- Level: Main
- Dimensions: 17.5 x 15
Dining room
- Level: Main
- Dimensions: 11.5 x 15.5
Great room
- Level: Main
- Dimensions: 15.5 x 17.5
Kitchen
- Level: Main
- Dimensions: 17.5 x 13
Laundry
- Level: Main
- Dimensions: 5.5 x 8
Heating
- Natural Gas, Zoned
Cooling
- Central Air, Electric, Forced Air, Zoned
Appliances
- Included: Dishwasher, Disposal, Gas Oven, Gas Range, Gas Water Heater, Microwave
- Laundry: Electric Dryer Hookup, Sink
Features
- Bathtub, Tray Ceiling(s), Ceiling Fan(s), Dual Sinks, Fireplace, Granite Counters, Garden Tub/Roman Tub, High Ceilings, Jack and Jill Bath, Bath in Primary Bedroom, Main Level Primary, Pull Down Attic Stairs, Smooth Ceilings, Solid Surface Counters, Separate Shower, Vaulted Ceiling(s), Walk-In Closet(s), Walk-In Shower, Window Treatments, Breakfast Area
- Flooring: Carpet, Ceramic Tile, Hardwood, Vinyl
- Windows: Blinds, Insulated Windows, Vinyl
- Basement: None
- Has fireplace: Yes
- Fireplace features: Gas Log
Interior area
- Total interior livable area: 3,737 sqft
- Finished area above ground: 0
- Finished area below ground: 0
Property
Parking
- Total spaces: 3
- Parking features: Attached, Garage, Driveway
- Attached garage spaces: 3
Accessibility
- Accessibility features: Low Threshold Shower
Features
- Levels: Two
- Stories: 2
- Patio & porch: Front Porch, Patio
- Exterior features: Sprinkler/Irrigation, Landscape Lights, Porch, Patio
- Pool features: Community
- Waterfront features: None
- Body of water: None
Lot
- Size: 0.44 Acres
- Features: Outside City Limits, On Golf Course, Subdivision
Details
- Parcel number: 1430602007
Construction
Type & style
- Home type: SingleFamily
- Architectural style: Traditional
- Property subtype: Single Family Residence
Materials
- Brick, Stone
- Foundation: Slab
- Roof: Architectural,Shingle
Condition
- Year built: 2015
Utilities & green energy
- Sewer: Public Sewer
- Water: Public
- Utilities for property: Cable Available, Electricity Available, Natural Gas Available, Sewer Available, Water Available, Underground Utilities
Community & neighborhood
Security
- Security features: Security System Owned, Smoke Detector(s)
Community
- Community features: Clubhouse, Golf, Playground, Pool, Tennis Court(s)
Location
- Region: Anderson
- Subdivision: Brookstone Meadows
HOA & financial
HOA
- Has HOA: Yes
- Services included: Pool(s), Recreation Facilities, Street Lights
Other
Other facts
- Listing agreement: Exclusive Right To Sell
Price history
| Date | Event | Price |
|---|---|---|
| 6/14/2023 | Sold | $590,000-1.2%$158/sqft |
Source: | ||
| 5/5/2023 | Pending sale | $597,000$160/sqft |
Source: | ||
| 5/5/2023 | Contingent | $597,000$160/sqft |
Source: | ||
| 4/26/2023 | Listed for sale | $597,000+11.5%$160/sqft |
Source: | ||
| 6/8/2022 | Sold | $535,501+0.1%$143/sqft |
Source: | ||
Public tax history
| Year | Property taxes | Tax assessment |
|---|---|---|
| 2024 | -- | $23,610 -33.3% |
| 2023 | $11,664 +135.8% | $35,420 +106.3% |
| 2022 | $4,947 +3.5% | $17,170 +28.7% |
Find assessor info on the county website
Neighborhood: 29621
Nearby schools
GreatSchools rating
- 7/10Spearman Elementary SchoolGrades: PK-5Distance: 6.2 mi
- 5/10Wren Middle SchoolGrades: 6-8Distance: 8.5 mi
- 9/10Wren High SchoolGrades: 9-12Distance: 8.3 mi
Schools provided by the listing agent
- Elementary: Spearman Elem
- Middle: Wren Middle
- High: Wren High
Source: WUMLS. This data may not be complete. We recommend contacting the local school district to confirm school assignments for this home.
Get a cash offer in 3 minutes
Find out how much your home could sell for in as little as 3 minutes with a no-obligation cash offer.
Estimated market value$632,500
Get a cash offer in 3 minutes
Find out how much your home could sell for in as little as 3 minutes with a no-obligation cash offer.
Estimated market value
$632,500

