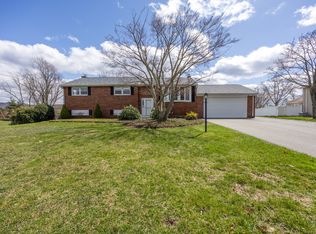Sold for $452,000
$452,000
129 Tulip Drive, Meriden, CT 06450
2beds
1,768sqft
Single Family Residence
Built in 1961
0.83 Acres Lot
$459,000 Zestimate®
$256/sqft
$2,367 Estimated rent
Home value
$459,000
$431,000 - $487,000
$2,367/mo
Zestimate® history
Loading...
Owner options
Explore your selling options
What's special
Enjoy the breathtaking views from this classic midcentury modern house! This lovingly maintained home features a cork-tiled foyer that flows into a large, vaulted-ceiling living room with a fireplace and a wall of windows that look out to West Peak State Park and Castle Craig. The updated kitchen has generous cabinetry and shares a vaulted ceiling with the dining room from which there is access to a vast patio that wraps to the living room providing a perfect space for outdoor entertaining. A stunning master bedroom features a bank of closets and it, too, possesses astonishing views to the west. The primary bathroom contains a multi-drawer vanity and an oversized walk-in shower with a luxurious Grohe jet system while the 2nd bedroom, presently being used an office, has wonderful wall space, a private deck and an ensuite bathroom with a very spacious closet. The .83 acre property extends down the hill so that the breathtaking view will always be protected and yours to experience daily. Kitchen was updated in 2019, driveway was redone 2017, windows were replaced 2014 and 2022. This East Meriden location is very convenient to Route 15, Interstate 91and 691. Seller is requesting all Highest Best Offers to be submitted by 11:00am Friday 4/19/24.
Zillow last checked: 8 hours ago
Listing updated: October 01, 2024 at 12:30am
Listed by:
Liz Zakrzewski 203-213-5891,
Coldwell Banker Realty 203-239-2553
Bought with:
Jackie Zoeller, RES.0799021
Coldwell Banker Realty
Source: Smart MLS,MLS#: 24007515
Facts & features
Interior
Bedrooms & bathrooms
- Bedrooms: 2
- Bathrooms: 2
- Full bathrooms: 2
Primary bedroom
- Features: Wall/Wall Carpet
- Level: Main
- Area: 280.8 Square Feet
- Dimensions: 15.6 x 18
Bedroom
- Features: Walk-In Closet(s)
- Level: Main
- Area: 208 Square Feet
- Dimensions: 13 x 16
Dining room
- Features: Vaulted Ceiling(s), Tile Floor
- Level: Main
- Area: 224 Square Feet
- Dimensions: 14 x 16
Kitchen
- Level: Main
- Area: 160 Square Feet
- Dimensions: 10 x 16
Living room
- Features: Vaulted Ceiling(s), Fireplace, Wall/Wall Carpet
- Level: Main
- Area: 377.6 Square Feet
- Dimensions: 16 x 23.6
Heating
- Hot Water, Oil
Cooling
- Central Air
Appliances
- Included: Cooktop, Oven, Refrigerator, Dishwasher, Washer, Dryer, Water Heater
- Laundry: Lower Level
Features
- Open Floorplan
- Windows: Thermopane Windows
- Basement: Full
- Attic: None
- Number of fireplaces: 1
Interior area
- Total structure area: 1,768
- Total interior livable area: 1,768 sqft
- Finished area above ground: 1,768
Property
Parking
- Total spaces: 2
- Parking features: Attached, Paved
- Attached garage spaces: 1
Features
- Patio & porch: Patio
- Has view: Yes
- View description: City
Lot
- Size: 0.83 Acres
- Features: Few Trees, Sloped
Details
- Parcel number: 1168544
- Zoning: S-R
Construction
Type & style
- Home type: SingleFamily
- Architectural style: Ranch
- Property subtype: Single Family Residence
Materials
- Vinyl Siding
- Foundation: Concrete Perimeter
- Roof: Flat
Condition
- New construction: No
- Year built: 1961
Utilities & green energy
- Sewer: Public Sewer
- Water: Public
Green energy
- Energy efficient items: Windows
Community & neighborhood
Community
- Community features: Shopping/Mall
Location
- Region: Meriden
- Subdivision: East Meriden
Price history
| Date | Event | Price |
|---|---|---|
| 5/16/2024 | Sold | $452,000+7.9%$256/sqft |
Source: | ||
| 4/12/2024 | Listed for sale | $419,000$237/sqft |
Source: | ||
Public tax history
| Year | Property taxes | Tax assessment |
|---|---|---|
| 2025 | $7,882 +10.4% | $196,560 |
| 2024 | $7,137 +4.4% | $196,560 |
| 2023 | $6,838 +5.4% | $196,560 |
Find assessor info on the county website
Neighborhood: 06450
Nearby schools
GreatSchools rating
- 9/10Thomas Hooker SchoolGrades: PK-5Distance: 0.8 mi
- 4/10Washington Middle SchoolGrades: 6-8Distance: 3.1 mi
- 4/10Francis T. Maloney High SchoolGrades: 9-12Distance: 1.8 mi

Get pre-qualified for a loan
At Zillow Home Loans, we can pre-qualify you in as little as 5 minutes with no impact to your credit score.An equal housing lender. NMLS #10287.
