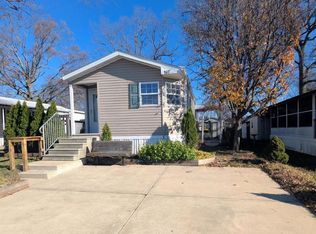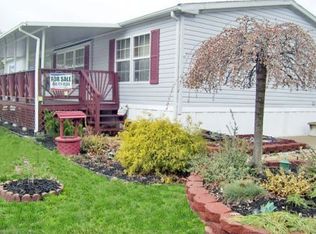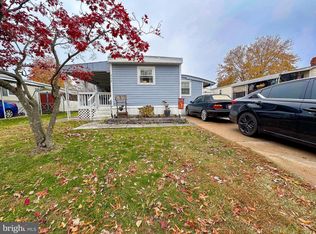Sold for $75,000
$75,000
129 Trailway Rd, Middle River, MD 21220
3beds
1,568sqft
Manufactured Home
Built in 2001
1,742.4 Square Feet Lot
$-- Zestimate®
$48/sqft
$2,406 Estimated rent
Home value
Not available
Estimated sales range
Not available
$2,406/mo
Zestimate® history
Loading...
Owner options
Explore your selling options
What's special
Discover easy living in this updated and generously sized 3-bedroom, 2-bath double-wide home located in the popular Williams Estates community. Step inside to find all-new flooring and a modern kitchen outfitted with stainless steel appliances—ideal for both everyday use and entertaining. The primary suite offers privacy and comfort with its oversized walk-in closet and spa-like bathroom, complete with a jacuzzi tub and a separate walk-in shower. Outside, you'll find a private driveway and a dedicated storage shed for added convenience. Residents of Williams Estates enjoy access to a variety of amenities including a dog park, tot lot, guest parking, on-site maintenance, and a community storage area. With on-site management and organized neighborhood events, this community offers more than just a home—it offers a welcoming lifestyle! Come check it out before it's gone!
Zillow last checked: 8 hours ago
Listing updated: August 26, 2025 at 05:51am
Listed by:
Emily Maahs 302-547-4980,
Crown Homes Real Estate,
Listing Team: The Hoesterey Group
Bought with:
James Coleman Jr., 598449
Coldwell Banker Realty
Source: Bright MLS,MLS#: MDBC2131682
Facts & features
Interior
Bedrooms & bathrooms
- Bedrooms: 3
- Bathrooms: 2
- Full bathrooms: 2
- Main level bathrooms: 2
- Main level bedrooms: 3
Primary bedroom
- Features: Walk-In Closet(s), Flooring - Luxury Vinyl Plank, Lighting - Ceiling, Attached Bathroom
- Level: Main
Bedroom 2
- Features: Ceiling Fan(s), Flooring - Luxury Vinyl Plank
- Level: Main
Bedroom 3
- Features: Flooring - Luxury Vinyl Plank, Lighting - Ceiling
- Level: Main
Primary bathroom
- Features: Bathroom - Stall Shower, Bathroom - Jetted Tub, Flooring - Vinyl
- Level: Main
Dining room
- Features: Flooring - Luxury Vinyl Plank
- Level: Main
Other
- Features: Bathroom - Tub Shower, Flooring - Vinyl
- Level: Main
Kitchen
- Features: Flooring - Luxury Vinyl Plank, Granite Counters, Kitchen - Propane Cooking, Lighting - Ceiling
- Level: Main
Laundry
- Features: Flooring - Luxury Vinyl Plank
- Level: Main
Living room
- Features: Ceiling Fan(s), Flooring - Luxury Vinyl Plank
- Level: Main
Mud room
- Features: Flooring - Luxury Vinyl Plank
- Level: Main
Heating
- Forced Air, Propane
Cooling
- Central Air, Electric
Appliances
- Included: Dishwasher, Microwave, Washer, Refrigerator, Dryer, Oven/Range - Gas, Stainless Steel Appliance(s), Water Heater, Electric Water Heater
- Laundry: Main Level, Laundry Room, Mud Room
Features
- Combination Kitchen/Dining, Primary Bath(s), Entry Level Bedroom, Open Floorplan, Bathroom - Stall Shower, Bathroom - Tub Shower, Ceiling Fan(s), Dining Area, Family Room Off Kitchen, Upgraded Countertops, Walk-In Closet(s)
- Flooring: Luxury Vinyl, Vinyl
- Has basement: No
- Has fireplace: No
Interior area
- Total structure area: 1,568
- Total interior livable area: 1,568 sqft
- Finished area above ground: 1,568
Property
Parking
- Total spaces: 2
- Parking features: On Street, Driveway
- Uncovered spaces: 2
Accessibility
- Accessibility features: 2+ Access Exits
Features
- Levels: One
- Stories: 1
- Patio & porch: Deck, Porch
- Pool features: None
- Spa features: Bath
Lot
- Size: 1,742 sqft
Details
- Additional structures: Above Grade
- Parcel number: 0
- Zoning: RESIDENTIAL
- Zoning description: Residential Manufactured Home
- Special conditions: Standard
Construction
Type & style
- Home type: MobileManufactured
- Architectural style: Ranch/Rambler
- Property subtype: Manufactured Home
Materials
- Vinyl Siding
Condition
- New construction: No
- Year built: 2001
Utilities & green energy
- Sewer: Public Sewer
- Water: Public
Community & neighborhood
Location
- Region: Middle River
- Subdivision: Williams Estates
Other
Other facts
- Listing agreement: Exclusive Right To Sell
- Body type: Double Wide
- Listing terms: Negotiable
- Ownership: Ground Rent
Price history
| Date | Event | Price |
|---|---|---|
| 8/26/2025 | Sold | $75,000-3.2%$48/sqft |
Source: | ||
| 8/3/2025 | Contingent | $77,500$49/sqft |
Source: | ||
| 7/17/2025 | Price change | $77,500-1.9%$49/sqft |
Source: | ||
| 7/1/2025 | Price change | $79,000-6%$50/sqft |
Source: | ||
| 6/19/2025 | Listed for sale | $84,000-1.2%$54/sqft |
Source: | ||
Public tax history
Tax history is unavailable.
Neighborhood: 21220
Nearby schools
GreatSchools rating
- 7/10Chase Elementary SchoolGrades: PK-5Distance: 0.7 mi
- 2/10Middle River Middle SchoolGrades: 6-8Distance: 2.5 mi
- 2/10Kenwood High SchoolGrades: 9-12Distance: 3.3 mi
Schools provided by the listing agent
- Elementary: Chase
- Middle: Middle River
- High: Kenwood High Ib And Sports Science
- District: Baltimore County Public Schools
Source: Bright MLS. This data may not be complete. We recommend contacting the local school district to confirm school assignments for this home.


