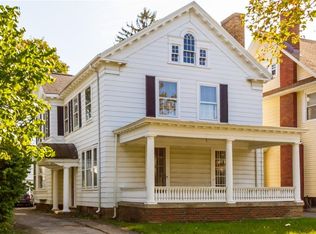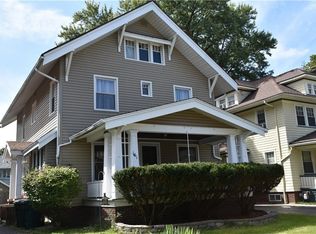Closed
$250,000
129 Trafalgar St, Rochester, NY 14619
4beds
2,056sqft
Single Family Residence
Built in 1914
5,662.8 Square Feet Lot
$257,600 Zestimate®
$122/sqft
$2,241 Estimated rent
Maximize your home sale
Get more eyes on your listing so you can sell faster and for more.
Home value
$257,600
$240,000 - $278,000
$2,241/mo
Zestimate® history
Loading...
Owner options
Explore your selling options
What's special
FANTASTIC Sibley Tract home located 2 miles from URMC! This one is STEEPED in ORIGINAL features and charm! Step into this CLASSIC colonial w/RICH gumwood trim, inlaid hardwood floors, INCREDIBLE coffered ceiling, BEAUTIFUL stained-glass window & GORGEOUS leaded glass pocket doors! The front entrance hall leads into the LARGE living room with a wall of windows & gas fireplace w/built in leaded glass bookshelves! The formal dining features a built-in window seat w/storage & access to the "Butler's pantry". The kitchen area has plenty of room for eat-in options, or to expand cabinets & working space! There's the cutest 1st floor powder room that's tucked between TWO staircases leading to the 2nd floor! Upstairs is a SPACIOUS landing w/4 bedrooms and a full bath! Enjoy the views from the SLEEPING PORCH, or head to the 3rd floor for more ENDLESS possibilities! The lower level has a finished room for additional rec space/music rm/art studio/ETC & a convenient powder room too! Outside you can watch the world go by on the AWESOME front porch w/wainscoting ceiling or relax in the fully fenced yard w/a 2 car garage! This home has been LOVED by the same family for the last 51 yrs! This area of the SIBLEY tract is a tightknitt, stable community w/an appreciation for the area & homes! Don't let this OPPORTUNITY pass you by! Delayed negotiations Thurs 4/10/25 at 2PM
Zillow last checked: 8 hours ago
Listing updated: June 13, 2025 at 04:29am
Listed by:
Carla J. Rosati 585-738-1210,
RE/MAX Realty Group
Bought with:
Christopher Carretta, 30CA1052170
Hunt Real Estate ERA/Columbus
Source: NYSAMLSs,MLS#: R1597493 Originating MLS: Rochester
Originating MLS: Rochester
Facts & features
Interior
Bedrooms & bathrooms
- Bedrooms: 4
- Bathrooms: 3
- Full bathrooms: 1
- 1/2 bathrooms: 2
- Main level bathrooms: 1
Heating
- Gas, Forced Air
Cooling
- Central Air
Appliances
- Included: Dryer, Dishwasher, Electric Oven, Electric Range, Gas Water Heater, Refrigerator, Washer
Features
- Separate/Formal Dining Room, Entrance Foyer, Separate/Formal Living Room, Walk-In Pantry, Natural Woodwork
- Flooring: Carpet, Hardwood, Tile, Varies
- Windows: Leaded Glass
- Basement: Full
- Number of fireplaces: 1
Interior area
- Total structure area: 2,056
- Total interior livable area: 2,056 sqft
Property
Parking
- Total spaces: 2
- Parking features: Detached, Garage
- Garage spaces: 2
Features
- Stories: 3
- Exterior features: Blacktop Driveway, Fully Fenced
- Fencing: Full
Lot
- Size: 5,662 sqft
- Dimensions: 42 x 135
- Features: Near Public Transit, Rectangular, Rectangular Lot, Residential Lot
Details
- Parcel number: 26140012073000020650000000
- Special conditions: Standard
Construction
Type & style
- Home type: SingleFamily
- Architectural style: Colonial,Two Story
- Property subtype: Single Family Residence
Materials
- Wood Siding, Copper Plumbing
- Foundation: Block
- Roof: Asphalt
Condition
- Resale
- Year built: 1914
Utilities & green energy
- Electric: Circuit Breakers
- Sewer: Connected
- Water: Connected, Public
- Utilities for property: Cable Available, Sewer Connected, Water Connected
Community & neighborhood
Location
- Region: Rochester
- Subdivision: H Sibley Estate
Other
Other facts
- Listing terms: Cash,Conventional
Price history
| Date | Event | Price |
|---|---|---|
| 6/3/2025 | Sold | $250,000+47.1%$122/sqft |
Source: | ||
| 4/12/2025 | Pending sale | $169,900$83/sqft |
Source: | ||
| 4/3/2025 | Listed for sale | $169,900$83/sqft |
Source: | ||
Public tax history
| Year | Property taxes | Tax assessment |
|---|---|---|
| 2024 | -- | $135,800 +51.9% |
| 2023 | -- | $89,400 |
| 2022 | -- | $89,400 |
Find assessor info on the county website
Neighborhood: 19th Ward
Nearby schools
GreatSchools rating
- 3/10School 16 John Walton SpencerGrades: PK-6Distance: 0.4 mi
- 3/10Joseph C Wilson Foundation AcademyGrades: K-8Distance: 0.5 mi
- 6/10Rochester Early College International High SchoolGrades: 9-12Distance: 0.5 mi
Schools provided by the listing agent
- District: Rochester
Source: NYSAMLSs. This data may not be complete. We recommend contacting the local school district to confirm school assignments for this home.

