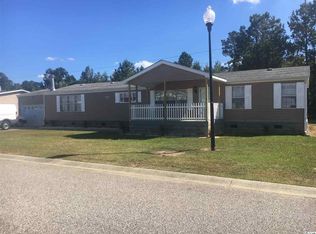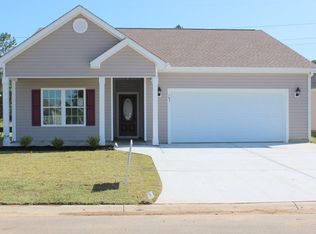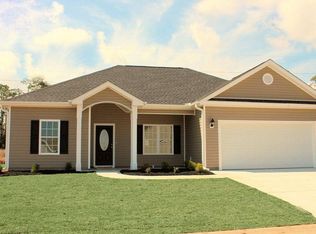Sold for $265,000 on 05/20/25
$265,000
129 Tomoka Trail, Longs, SC 29568
3beds
1,308sqft
Single Family Residence
Built in 2019
6,969.6 Square Feet Lot
$258,600 Zestimate®
$203/sqft
$1,840 Estimated rent
Home value
$258,600
$243,000 - $277,000
$1,840/mo
Zestimate® history
Loading...
Owner options
Explore your selling options
What's special
Welcome to this charming 3-bedroom, 2-bathroom home located in the gated community of The Park at Long Bay! Step into a spacious living room featuring a vaulted ceiling, creating an open and airy feel. The two front bedrooms are carpeted and share a guest bathroom with a shower/tub combo. The kitchen is equipped with quartz countertops, a large sink, stainless steel appliances, a sizable pantry, breakfast bar, and a stylish tiled backsplash. Adjacent to the kitchen is the dining room, perfect for gatherings. The laundry room offers extra convenience with cabinets and shelving for storage. The owner's suite is tucked away at the back of the home for privacy, featuring two walk-in closets and a tray ceiling. The en-suite bathroom, accessed through a stylish barn door, boasts double sinks and a walk-in shower. Enjoy outdoor living with sliding glass doors leading from the dining room to the screened-in porch with a tiled floor. Just beyond the porch, a concrete patio provides the perfect space for grilling and entertaining, all within a tree-lined backyard. Need extra storage? A 12x20 outdoor shed is included! Don’t miss this opportunity to own a beautiful home in a desirable community—schedule your showing today!
Zillow last checked: 8 hours ago
Listing updated: May 22, 2025 at 12:27pm
Listed by:
Charlie J DeMatteo 914-774-4097,
Keller Williams Innovate South
Bought with:
Charlie J DeMatteo, 119672
Keller Williams Innovate South
Source: CCAR,MLS#: 2504621 Originating MLS: Coastal Carolinas Association of Realtors
Originating MLS: Coastal Carolinas Association of Realtors
Facts & features
Interior
Bedrooms & bathrooms
- Bedrooms: 3
- Bathrooms: 2
- Full bathrooms: 2
Primary bedroom
- Dimensions: 13.5x11.5
Bedroom 1
- Dimensions: 11x10
Bedroom 2
- Dimensions: 11x10
Dining room
- Features: Separate/Formal Dining Room
Dining room
- Dimensions: 11x8
Family room
- Features: Ceiling Fan(s), Vaulted Ceiling(s)
Kitchen
- Features: Breakfast Bar, Pantry, Stainless Steel Appliances, Solid Surface Counters
Kitchen
- Dimensions: 12x11
Living room
- Dimensions: 16x15
Heating
- Electric
Cooling
- Central Air
Appliances
- Included: Dishwasher, Disposal, Microwave, Range, Refrigerator, Dryer, Washer
- Laundry: Washer Hookup
Features
- Attic, Pull Down Attic Stairs, Permanent Attic Stairs, Split Bedrooms, Breakfast Bar, Stainless Steel Appliances, Solid Surface Counters
- Flooring: Carpet, Tile, Vinyl
- Attic: Pull Down Stairs,Permanent Stairs
Interior area
- Total structure area: 1,678
- Total interior livable area: 1,308 sqft
Property
Parking
- Total spaces: 3
- Parking features: Attached, Garage, One Space, Garage Door Opener
- Attached garage spaces: 1
Features
- Levels: One
- Stories: 1
- Patio & porch: Front Porch, Porch, Screened
- Exterior features: Sprinkler/Irrigation, Storage
- Pool features: Community, Outdoor Pool
Lot
- Size: 6,969 sqft
Details
- Additional parcels included: ,
- Parcel number: 25801030030
- Zoning: Res
- Special conditions: None
Construction
Type & style
- Home type: SingleFamily
- Architectural style: Ranch
- Property subtype: Single Family Residence
Materials
- Vinyl Siding
- Foundation: Slab
Condition
- Resale
- Year built: 2019
Details
- Builder model: Carolyn
Utilities & green energy
- Sewer: Septic Tank
- Water: Public
- Utilities for property: Electricity Available, Sewer Available, Septic Available, Water Available
Community & neighborhood
Security
- Security features: Gated Community, Smoke Detector(s)
Community
- Community features: Clubhouse, Golf Carts OK, Gated, Recreation Area, Long Term Rental Allowed, Pool
Location
- Region: Longs
- Subdivision: The Park At Long Bay
HOA & financial
HOA
- Has HOA: Yes
- HOA fee: $88 monthly
- Amenities included: Clubhouse, Gated, Owner Allowed Golf Cart, Owner Allowed Motorcycle, Pet Restrictions
- Services included: Association Management, Common Areas, Pool(s), Trash
Other
Other facts
- Listing terms: Cash,Conventional,FHA
Price history
| Date | Event | Price |
|---|---|---|
| 5/20/2025 | Sold | $265,000-1.9%$203/sqft |
Source: | ||
| 3/28/2025 | Contingent | $270,000$206/sqft |
Source: | ||
| 2/25/2025 | Listed for sale | $270,000+81.8%$206/sqft |
Source: | ||
| 4/4/2019 | Listing removed | $148,550$114/sqft |
Source: CB Chicora Advantage New Home #1822666 Report a problem | ||
| 4/4/2019 | Listed for sale | $148,550$114/sqft |
Source: CB Chicora Advantage New Home #1822666 Report a problem | ||
Public tax history
| Year | Property taxes | Tax assessment |
|---|---|---|
| 2024 | $553 | $177,790 +15% |
| 2023 | -- | $154,600 |
| 2022 | -- | $154,600 |
Find assessor info on the county website
Neighborhood: 29568
Nearby schools
GreatSchools rating
- 3/10Daisy Elementary SchoolGrades: PK-5Distance: 7.1 mi
- 3/10Loris Middle SchoolGrades: 6-8Distance: 7.8 mi
- 4/10Loris High SchoolGrades: 9-12Distance: 8.6 mi
Schools provided by the listing agent
- Elementary: Daisy Elementary School
- Middle: Loris Middle School
- High: Loris High School
Source: CCAR. This data may not be complete. We recommend contacting the local school district to confirm school assignments for this home.

Get pre-qualified for a loan
At Zillow Home Loans, we can pre-qualify you in as little as 5 minutes with no impact to your credit score.An equal housing lender. NMLS #10287.
Sell for more on Zillow
Get a free Zillow Showcase℠ listing and you could sell for .
$258,600
2% more+ $5,172
With Zillow Showcase(estimated)
$263,772

