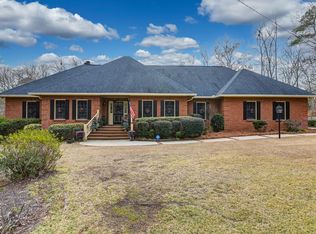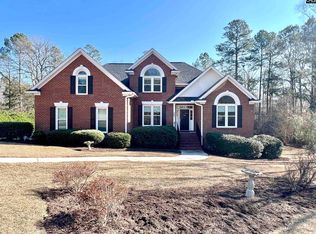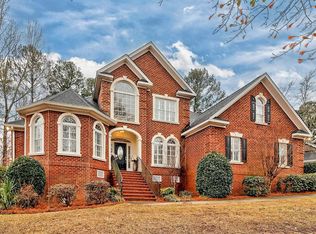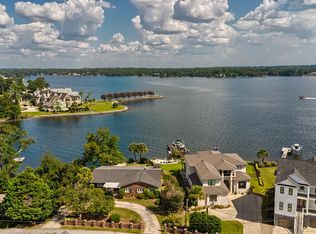High on a picturesque bluff, towering over the Broad River across from a conservation preserve, this unique log home estate is ideal for a perennial vacation at home, a corporate retreat or an equestrian paradise. Situated on 1.89 acres these 4 bedrooms 4 baths with brick foundation and matching log stable with brick and concrete flooring, vaulted bead board ceiling, water, electricity, half bath with shower, with water heater and toilet (sink could be added to become full bath). An office or tack room, a washing stall, second floor walkway with balcony, a metal roof, huge storage rooms at each end. 3 large stalls with exterior doors in addition to interior iron metal gates, and a huge, fenced patio, and magnificent views of the river. Two storage rooms in the barn have operable sliding garage doors - a workshop or hobby space or perfect place for antique cars, Kayaks and toys and fishing gear for river fun. Also on the property is a 308 sq ft pavilion with electricity, a metal roof and a concrete pad ready for grilling, parties and barbeque overlooking the river. There are three pastures and extensive wood (with hog wire) fencing, railings and concrete walkways. AND there are stairs to the river! Since 2021 there have been over $200,000 in updates (full list with receipts will be provided to buyer) some of which include new roof with architectural shingles on the home and metal gables and dormers, new heat pumps, new water softener on the well, metal roof on the barn and metal roof on the pavilion cleaned and painted, and logs on all structures cleaned and stained. The septic tank was pumped in 2021. All window and door frames painted. A new front door was installed. There is a whole house generator and a termite bond. The drive to the home is a scenic wooded paved county road with minimal traffic. Columbia Metropolitan Airport is 16.2 miles away and Lake Murray is 11.5 miles. See home description in documents. 24-hour notice for showing requests. Disclaimer: CMLS has not reviewed and, therefore, does not endorse vendors who may appear in listings.
For sale
Price cut: $10K (11/7)
$1,185,000
129 Tiger Paw Ln, Irmo, SC 29063
4beds
4,393sqft
Est.:
Single Family Residence
Built in 1995
1.89 Acres Lot
$1,153,100 Zestimate®
$270/sqft
$-- HOA
What's special
Brick foundationPicturesque bluffNew roofMetal roofNew heat pumpsThree pasturesNew water softener
- 162 days |
- 472 |
- 8 |
Zillow last checked: 8 hours ago
Listing updated: November 11, 2025 at 10:14am
Listed by:
Retta R Whitehead,
EXIT Real Est Consultants
Source: Consolidated MLS,MLS#: 614145
Tour with a local agent
Facts & features
Interior
Bedrooms & bathrooms
- Bedrooms: 4
- Bathrooms: 4
- Full bathrooms: 4
- Main level bathrooms: 3
Rooms
- Room types: In Law Suite, Library, Media Room, Office, Loft, Workshop
Primary bedroom
- Features: Balcony-Deck, Bidet, Cathedral Ceiling(s), Double Vanity, Fireplace, French Doors, Tub-Garden, Bath-Private, Separate Shower, Walk-In Closet(s), Whirlpool, High Ceilings, Ceiling Fan(s), Closet-Private
- Level: Main
Bedroom 2
- Features: Double Vanity, Walk-In Closet(s), Tub-Shower, Closet-Private
- Level: Main
Bedroom 3
- Features: Walk-In Closet(s), Tub-Shower, Closet-Private
- Level: Main
Bedroom 4
- Features: Cathedral Ceiling(s), Double Vanity, Bath-Private, Walk-In Closet(s), High Ceilings, Ceiling Fan(s), Closet-Private
- Level: Second
Dining room
- Features: Area, Floors-Hardwood, High Ceilings
- Level: Main
Great room
- Level: Main
Kitchen
- Features: Bay Window, Cabinets-Natural, Eat-in Kitchen, Floors-Hardwood, Pantry, Granite Counters, Backsplash-Granite, Ceiling Fan(s), Second Kitchen
- Level: Main
Heating
- Central, Heat Pump 1st Lvl, Heat Pump 2nd Lvl, Multiple Units
Cooling
- Central Air, Heat Pump 1st Lvl, Heat Pump 2nd Lvl, Multi Units
Appliances
- Included: Built-In Range, Smooth Surface, Dishwasher, Disposal, Water Softener Owned, Wine Cooler, Microwave Above Stove, Microwave Built In, Electric Water Heater
- Laundry: Electric, Heated Space, Mud Room, Utility Room, Main Level
Features
- Bookcases, Ceiling Fan(s), Built-in Features
- Flooring: Hardwood, Carpet, Other
- Doors: French Doors
- Windows: Thermopane
- Basement: Crawl Space
- Attic: Storage,Attic Access
- Number of fireplaces: 2
- Fireplace features: Masonry, Gas Log-Propane
Interior area
- Total structure area: 4,393
- Total interior livable area: 4,393 sqft
Video & virtual tour
Property
Parking
- Total spaces: 2
- Parking features: Garage Door Opener
- Attached garage spaces: 2
Features
- Stories: 2
- Patio & porch: Deck, Patio
- Exterior features: Balcony
- Fencing: Horse Fence,Wood
- Has view: Yes
- View description: Water
- Has water view: Yes
- Water view: Water
- Waterfront features: River Front, River Access, View-Big Water
- Frontage length: 300
Lot
- Size: 1.89 Acres
- Dimensions: 399.38 x 309.67 x 207.26
- Features: On Water, Horse OK
Details
- Additional structures: Barn(s), Stable(s), Workshop
- Parcel number: 044000123
- Horses can be raised: Yes
Construction
Type & style
- Home type: SingleFamily
- Architectural style: Log
- Property subtype: Single Family Residence
Materials
- Brick-Partial-AbvFound, Log
Condition
- New construction: No
- Year built: 1995
Utilities & green energy
- Sewer: Septic Tank
- Water: Well
- Utilities for property: Electricity Connected
Community & HOA
Community
- Security: Security System Owned, Smoke Detector(s), Security Cameras
- Subdivision: NONE
HOA
- Has HOA: No
Location
- Region: Irmo
Financial & listing details
- Price per square foot: $270/sqft
- Tax assessed value: $888,000
- Annual tax amount: $6,046
- Date on market: 7/29/2025
- Listing agreement: Exclusive Right To Sell
- Road surface type: Gravel
Estimated market value
$1,153,100
$1.10M - $1.21M
$3,418/mo
Price history
Price history
| Date | Event | Price |
|---|---|---|
| 11/7/2025 | Price change | $1,185,000-0.8%$270/sqft |
Source: | ||
| 7/29/2025 | Price change | $1,195,000-0.3%$272/sqft |
Source: | ||
| 4/8/2025 | Listed for sale | $1,199,000-0.2%$273/sqft |
Source: Owner Report a problem | ||
| 4/8/2025 | Listing removed | $1,201,000$273/sqft |
Source: | ||
| 1/29/2025 | Price change | $1,201,000-3.9%$273/sqft |
Source: | ||
Public tax history
Public tax history
| Year | Property taxes | Tax assessment |
|---|---|---|
| 2022 | $6,046 +146.6% | $35,520 +191.9% |
| 2021 | $2,452 -4.6% | $12,170 |
| 2020 | $2,569 +0.3% | $12,170 |
Find assessor info on the county website
BuyAbility℠ payment
Est. payment
$6,858/mo
Principal & interest
$5811
Property taxes
$632
Home insurance
$415
Climate risks
Neighborhood: 29063
Nearby schools
GreatSchools rating
- 7/10Oak Pointe Elementary SchoolGrades: PK-5Distance: 1.9 mi
- 7/10Dutch Fork Middle SchoolGrades: 7-8Distance: 2.2 mi
- 7/10Dutch Fork High SchoolGrades: 9-12Distance: 2 mi
Schools provided by the listing agent
- Elementary: Oak Pointe
- Middle: Dutch Fork
- High: Dutch Fork
- District: Lexington/Richland Five
Source: Consolidated MLS. This data may not be complete. We recommend contacting the local school district to confirm school assignments for this home.
- Loading
- Loading




