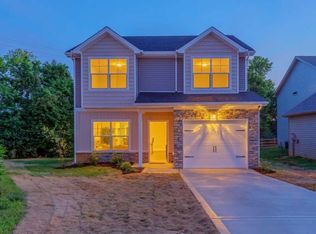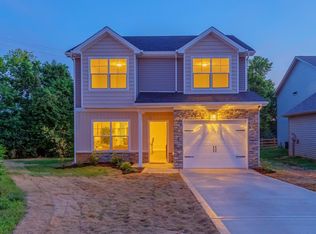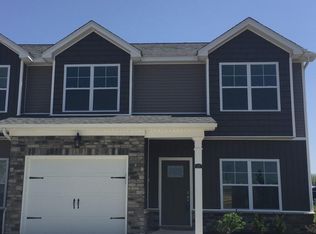Sold for $308,700 on 02/03/25
$308,700
129 Tiburon Path, Georgetown, KY 40324
3beds
1,922sqft
Townhouse
Built in 2017
10,018.8 Square Feet Lot
$313,400 Zestimate®
$161/sqft
$1,970 Estimated rent
Home value
$313,400
$276,000 - $357,000
$1,970/mo
Zestimate® history
Loading...
Owner options
Explore your selling options
What's special
If you're looking for low maintenance living, this could be the one! This awesome floor plan in the highly sought after Canewood golf community is one you won't want to miss! You will love the open floor plan combining great room, kitchen and dining areas. The first floor common area offers, upgraded trim, crown molding and LVP flooring. This kitchen! Ready to go with granite countertops, Island bar, stainless appliances, tile backsplash, beautiful cabinets, oversized pantry and dining area w a view. Luxury first floor, primary suite with spacious closet and bathroom with raised double vanity and shower with transom window. The laundry room with storage cabinets and powder room round out the first floor. And then there's the second floor! As you get to the top of the stairs, you'll discover a second common area loft with cathedral ceiling, two additional bedrooms, another full bathroom and linen closet This home is on a corner lot with a covered back patio and backs up to common green space. Great location, minutes from schools and walking distance to dining and a convenience store. Single car garage but two car driveway and additional parking spots available on the side.
Zillow last checked: 8 hours ago
Listing updated: November 26, 2025 at 11:05am
Listed by:
D Clay Hall 859-457-7000,
EXP Realty, LLC
Bought with:
MELIA Realty Group - Melia Hord, 219790
Keller Williams Bluegrass Realty
Source: Imagine MLS,MLS#: 25000082
Facts & features
Interior
Bedrooms & bathrooms
- Bedrooms: 3
- Bathrooms: 3
- Full bathrooms: 2
- 1/2 bathrooms: 1
Heating
- Heat Pump
Cooling
- Heat Pump
Appliances
- Included: Dishwasher, Microwave, Refrigerator, Oven, Range
- Laundry: Electric Dryer Hookup, Main Level, Washer Hookup
Features
- Eat-in Kitchen, Master Downstairs, Walk-In Closet(s), Ceiling Fan(s)
- Flooring: Carpet, Vinyl
- Windows: Blinds, Screens
- Has basement: No
- Has fireplace: No
Interior area
- Total structure area: 1,922
- Total interior livable area: 1,922 sqft
- Finished area above ground: 1,922
- Finished area below ground: 0
Property
Parking
- Total spaces: 1
- Parking features: Attached Garage, Driveway, Garage Door Opener, Garage Faces Front
- Garage spaces: 1
- Has uncovered spaces: Yes
Features
- Levels: Two
- Patio & porch: Patio
- Fencing: None
- Has view: Yes
- View description: Neighborhood
Lot
- Size: 10,018 sqft
Details
- Parcel number: 13930156.000
Construction
Type & style
- Home type: Townhouse
- Property subtype: Townhouse
Materials
- Stone, Vinyl Siding
- Foundation: Slab
- Roof: Dimensional Style,Shingle
Condition
- New construction: No
- Year built: 2017
Utilities & green energy
- Sewer: Public Sewer
- Water: Public
- Utilities for property: Electricity Connected, Sewer Connected, Water Connected
Community & neighborhood
Location
- Region: Georgetown
- Subdivision: Canewood
HOA & financial
HOA
- HOA fee: $75 monthly
- Services included: Snow Removal, Maintenance Grounds
Price history
| Date | Event | Price |
|---|---|---|
| 2/3/2025 | Sold | $308,700-2%$161/sqft |
Source: | ||
| 1/19/2025 | Listing removed | $1,900$1/sqft |
Source: Zillow Rentals | ||
| 1/17/2025 | Price change | $1,900+2.7%$1/sqft |
Source: Zillow Rentals | ||
| 1/7/2025 | Pending sale | $314,900$164/sqft |
Source: | ||
| 1/2/2025 | Listed for sale | $314,900+5.3%$164/sqft |
Source: | ||
Public tax history
| Year | Property taxes | Tax assessment |
|---|---|---|
| 2022 | $1,674 -1.1% | $193,000 |
| 2021 | $1,693 +8363% | $193,000 +865% |
| 2017 | $20 +53.8% | $20,000 |
Find assessor info on the county website
Neighborhood: 40324
Nearby schools
GreatSchools rating
- 5/10Western Elementary SchoolGrades: K-5Distance: 0.2 mi
- 8/10Scott County Middle SchoolGrades: 6-8Distance: 1.9 mi
- 6/10Scott County High SchoolGrades: 9-12Distance: 1.9 mi
Schools provided by the listing agent
- Elementary: Western
- Middle: Scott Co
- High: Great Crossing
Source: Imagine MLS. This data may not be complete. We recommend contacting the local school district to confirm school assignments for this home.

Get pre-qualified for a loan
At Zillow Home Loans, we can pre-qualify you in as little as 5 minutes with no impact to your credit score.An equal housing lender. NMLS #10287.


