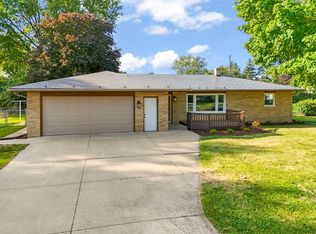STUNNING MODERN MID-CENTURY 1,792 SQ. FT. HOME IN *UNINCORPORATED* SYCAMORE SHOWCASES A WOOD-BURN FIREPLACE IN THE LIVING ROOM AND STONE 2nd FIREPLACE WITH GAS LIT LOGS & BARN-WOOD BEAM MANTLE IN THE LOWER LEVEL FAMILY ROOM... WONDERFUL AMBIANCE INDEED! Living Room boasts 4 transom windows & 3 picture windows. Kitchen presents farm-style open shelving, wine cooler, stainless steel appliances, newer counter-tops, built-in oven & file drawer organizers. Abundant wood flooring, stunning light fixtures, vaulted ceilings & Pella windows complete this modern sun-filled home! Craftsman-style white spindled staircase displaying new skylight & track lighting lead you to updated full bath with railed shelving unit. Vaulted master bedroom features wood laminate floor & black enhanced doors & trim. Bedroom 2 & 3 host vaulted ceilings, closet organizers & ceiling light fans. Floor-to-ceiling stone fireplace with arched opening, barn-wood mantle, wainscoting, built-in bookcase, daylight windows & newer engineered wood scraped flooring add style & comfort to this bonus living area! "Pocket office" is a flex space with counter-top, cabinetry & shelving that offers direct access to the backyard. Laundry room combined with washer, dryer and a 1/2 bathroom, complete the lower level. Cedar & stone exterior, concrete patio, stone fire-pit, park-like mature trees, wooden play-set & partially fenced-in backyard... enjoy outdoor living at its finest! ***Contemporary Design house plans signed by the sellers will be conveyed to the new buyer!*** Recent improvements include a new well tank 2019, upper section new roof 2019, skylight 2019. Furnace and central air are approx. 2015 year installed.
This property is off market, which means it's not currently listed for sale or rent on Zillow. This may be different from what's available on other websites or public sources.

