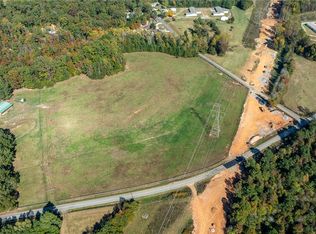Acreage, Turn-Key horse farm operation being offered for $1,000,000. Owners selected this site and moved the 100 year old farmhouse down the road. A new house was built in its footprint with new wings and every bell and whistle imaginable. Rustic but elegant motif with ship lap siding for interior walls in common areas. All the televisions and built in cabinetry will convey. The bedrooms each have a walk in closets and private baths. The master bath has the largest shower possible. Custom cabinetry throughout home, including kitchen and bathrooms. This home flows from room to room, inside and outside. A large black walnut tree was removed and milled and used for shelving. Indoor kitchen has everything from a pot filler to ice machine. Outdoor kitchen is covered and has the grill, sink, refrigerator, television and overlooks the custom pool area, which convey. The pool is a saltwater gunite freshly coated with Pebble Tech. The detached 3 plus car garage has a 875 square foot bonus room with 3 different sections. A tan top slate pool table occupies one side, a media center with 72 inch television with seating occupies another and a gaming table. There is a mini-fridge upstairs and plenty of counter space for any appliance needed for a rec-room. Half-bath is downstairs for outdoor kitchen or pool use. Architectural shingles are less than 4 years old. There is a whole house generator for any power outages. The crawlspace was recently encapsulated. Rec-room HVAC system was recently replaced. There is a 36 by 60 metal barn with 5 stalls, tack room, wash area and covered sides and front. The tractor and implements with John Deere Gator and farm machinery will convey. There are 2 automatic water/feeders. It is connected to the main house via intercom. Round training area inside a pasture. Over 2,700 road frontage of triple board fencing. Central vacuum and intercom, stereo and surround sound. Truly this home is a well thought out and maintained 36 acre estate convenient to Clemson, Seneca, lakes.
This property is off market, which means it's not currently listed for sale or rent on Zillow. This may be different from what's available on other websites or public sources.

