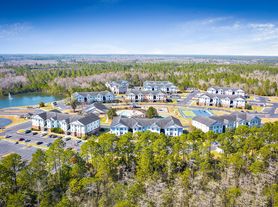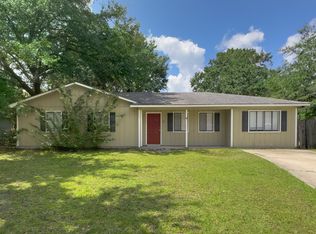Renter is responsible for the connection of all utilities. Owner can take care of the lawn for addition cost. Last month's rent is also due at the signing of the contract. Please NO SMOKING in the house and NO PET.
please text for tour and more info.
House for rent
$2,200/mo
129 Taylor Wells Ln, Hinesville, GA 31313
4beds
2,099sqft
Price may not include required fees and charges.
Single family residence
Available now
No pets
Central air
None laundry
Attached garage parking
Forced air
What's special
- 16 hours |
- -- |
- -- |
Travel times
Looking to buy when your lease ends?
Consider a first-time homebuyer savings account designed to grow your down payment with up to a 6% match & a competitive APY.
Facts & features
Interior
Bedrooms & bathrooms
- Bedrooms: 4
- Bathrooms: 3
- Full bathrooms: 3
Heating
- Forced Air
Cooling
- Central Air
Appliances
- Included: Dishwasher, Microwave, Oven, Refrigerator
- Laundry: Contact manager
Features
- Flooring: Carpet
Interior area
- Total interior livable area: 2,099 sqft
Property
Parking
- Parking features: Attached
- Has attached garage: Yes
- Details: Contact manager
Features
- Exterior features: Heating system: Forced Air, No Utilities included in rent
Details
- Parcel number: 035C004
Construction
Type & style
- Home type: SingleFamily
- Property subtype: Single Family Residence
Community & HOA
Location
- Region: Hinesville
Financial & listing details
- Lease term: 1 Year
Price history
| Date | Event | Price |
|---|---|---|
| 11/6/2025 | Listed for rent | $2,200+54.4%$1/sqft |
Source: Zillow Rentals | ||
| 10/16/2025 | Sold | $295,000-3.6%$141/sqft |
Source: | ||
| 9/26/2025 | Pending sale | $305,997+0%$146/sqft |
Source: GIAOR #1653090 | ||
| 9/26/2025 | Contingent | $305,996$146/sqft |
Source: HABR #160017 | ||
| 9/13/2025 | Price change | $305,9960%$146/sqft |
Source: | ||

