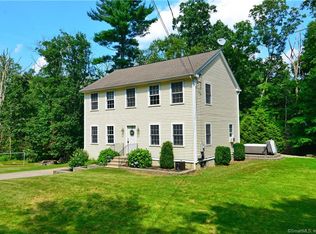Beautifully finished raised ranch with all the right upgrades on just over 2 acres in a private setting. This home offers an open floor plan for the kitchen and main living room spaces for lots of layout opportunities. The kitchen comes complete with stainless steel appliances, Corian counter tops and a farmhouse sink. Also on the main level are 2 bedrooms, an office, and a full bathroom which includes a washer and dryer. The lower level offers that same attention to detail found on the main level. There is additional finished space for entertaining which includes a wood stove on a hearth stone pad and built-ins. The master bedroom has an extra-large walk in closet leading into the master bathroom, which is wall-to-wall travertine tile, radiant heated floor and a walk-in shower. If you are looking for privacy, superb finishes, and a home that needs nothing, this home should certainly be on your list to see!
This property is off market, which means it's not currently listed for sale or rent on Zillow. This may be different from what's available on other websites or public sources.

