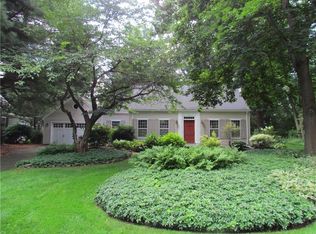Closed
$755,000
129 Sylvania Rd, Rochester, NY 14618
5beds
2,860sqft
Single Family Residence
Built in 1920
0.68 Acres Lot
$887,000 Zestimate®
$264/sqft
$4,722 Estimated rent
Home value
$887,000
$798,000 - $985,000
$4,722/mo
Zestimate® history
Loading...
Owner options
Explore your selling options
What's special
Charming 1920 Colonial updated to perfection! This beauty offers 2860 sf on a private .68 matured treed lot. It has 4 bedrooms plus office, 1st floor laundry room and mud room. partially finished lower level and attic are not included in square footage.
* Tankless hot water heater, whole house dehumidifier, new carpet on stairs and one bedroom, 2004 roof with 30 year warrantee. Freshly painted interior and exterior, new forced air furnace and ac 2007, renovated baths, Chimney cleaned 2023. + so much more!
**DELAYED NEGOTIATIONS MONDAY 3/27 AT 11 AM*
***SHOWINGS START**** AT 9 AM LAST SHOWING AT 6PM****
Zillow last checked: 8 hours ago
Listing updated: June 02, 2023 at 07:46am
Listed by:
Rita A. Freling 585-279-8094,
RE/MAX Plus
Bought with:
Patrice K. Bircher, 10301202431
Howard Hanna
Source: NYSAMLSs,MLS#: R1460540 Originating MLS: Rochester
Originating MLS: Rochester
Facts & features
Interior
Bedrooms & bathrooms
- Bedrooms: 5
- Bathrooms: 3
- Full bathrooms: 2
- 1/2 bathrooms: 1
- Main level bathrooms: 1
Heating
- Gas, Zoned, Radiant Floor
Cooling
- Zoned, Central Air
Appliances
- Included: Dryer, Dishwasher, Exhaust Fan, Disposal, Gas Oven, Gas Range, Gas Water Heater, Microwave, Refrigerator, Range Hood, Washer, Humidifier
- Laundry: Main Level
Features
- Breakfast Bar, Dry Bar, Separate/Formal Dining Room, Entrance Foyer, Eat-in Kitchen, Home Office, Kitchen/Family Room Combo, Quartz Counters, Sliding Glass Door(s), Window Treatments, Programmable Thermostat
- Flooring: Carpet, Hardwood, Marble, Varies
- Doors: Sliding Doors
- Windows: Drapes, Thermal Windows
- Basement: Full,Partially Finished,Sump Pump
- Number of fireplaces: 2
Interior area
- Total structure area: 2,860
- Total interior livable area: 2,860 sqft
Property
Parking
- Total spaces: 2
- Parking features: Attached, Electricity, Garage, Garage Door Opener, Other
- Attached garage spaces: 2
Features
- Patio & porch: Deck, Open, Porch, Screened
- Exterior features: Blacktop Driveway, Deck, Fence, Private Yard, See Remarks
- Fencing: Partial
Lot
- Size: 0.68 Acres
- Dimensions: 100 x 298
- Features: Near Public Transit, Residential Lot, Wooded
Details
- Parcel number: 2646891510600001008000
- Special conditions: Standard
Construction
Type & style
- Home type: SingleFamily
- Architectural style: Colonial,Traditional
- Property subtype: Single Family Residence
Materials
- Frame, Copper Plumbing
- Foundation: Block
- Roof: Asphalt
Condition
- Resale
- Year built: 1920
Utilities & green energy
- Electric: Circuit Breakers
- Sewer: Connected
- Water: Connected, Public
- Utilities for property: Cable Available, High Speed Internet Available, Sewer Connected, Water Connected
Green energy
- Energy efficient items: Appliances, Lighting
Community & neighborhood
Location
- Region: Rochester
- Subdivision: Joseph A Benjamin
Other
Other facts
- Listing terms: Cash,Conventional
Price history
| Date | Event | Price |
|---|---|---|
| 6/1/2023 | Sold | $755,000+14.4%$264/sqft |
Source: | ||
| 3/28/2023 | Pending sale | $659,900$231/sqft |
Source: | ||
| 3/23/2023 | Listed for sale | $659,900+65%$231/sqft |
Source: | ||
| 10/16/2007 | Sold | $400,000$140/sqft |
Source: Public Record Report a problem | ||
Public tax history
| Year | Property taxes | Tax assessment |
|---|---|---|
| 2024 | -- | $419,800 |
| 2023 | -- | $419,800 |
| 2022 | -- | $419,800 |
Find assessor info on the county website
Neighborhood: 14618
Nearby schools
GreatSchools rating
- 6/10Allen Creek SchoolGrades: K-5Distance: 1 mi
- 8/10Calkins Road Middle SchoolGrades: 6-8Distance: 3.5 mi
- 10/10Pittsford Sutherland High SchoolGrades: 9-12Distance: 1.7 mi
Schools provided by the listing agent
- Elementary: Allen Creek
- Middle: Calkins Road Middle
- High: Pittsford Sutherland High
- District: Pittsford
Source: NYSAMLSs. This data may not be complete. We recommend contacting the local school district to confirm school assignments for this home.
