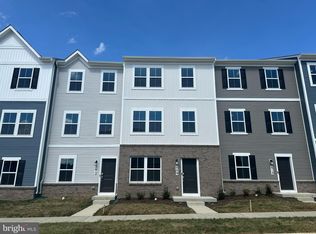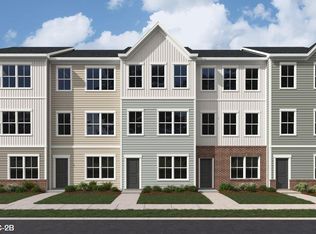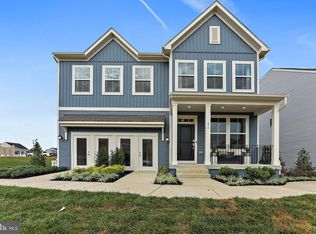Sold for $338,000
$338,000
129 Swan Field Ave, Ranson, WV 25438
3beds
3baths
1,784sqft
SingleFamily
Built in 2024
2,320 Square Feet Lot
$353,800 Zestimate®
$189/sqft
$2,365 Estimated rent
Home value
$353,800
$333,000 - $375,000
$2,365/mo
Zestimate® history
Loading...
Owner options
Explore your selling options
What's special
129 Swan Field Ave, Ranson, WV 25438 is a single family home that contains 1,784 sq ft and was built in 2024. It contains 3 bedrooms and 3 bathrooms. This home last sold for $338,000 in May 2024.
The Zestimate for this house is $353,800. The Rent Zestimate for this home is $2,365/mo.
Facts & features
Interior
Bedrooms & bathrooms
- Bedrooms: 3
- Bathrooms: 3
Heating
- Heat pump
Cooling
- Central
Features
- Basement: Finished
Interior area
- Total interior livable area: 1,784 sqft
Property
Features
- Exterior features: Other
Lot
- Size: 2,320 sqft
Details
- Parcel number: 19088H021300000000
Construction
Type & style
- Home type: SingleFamily
Materials
- Metal
Condition
- Year built: 2024
Community & neighborhood
Location
- Region: Ranson
Price history
| Date | Event | Price |
|---|---|---|
| 10/31/2025 | Listing removed | $2,150$1/sqft |
Source: Bright MLS #WVJF2019666 Report a problem | ||
| 10/16/2025 | Price change | $2,150-2.3%$1/sqft |
Source: Bright MLS #WVJF2019666 Report a problem | ||
| 10/2/2025 | Price change | $2,200-2.2%$1/sqft |
Source: Bright MLS #WVJF2019666 Report a problem | ||
| 9/19/2025 | Listed for rent | $2,250$1/sqft |
Source: Bright MLS #WVJF2019666 Report a problem | ||
| 7/9/2024 | Listing removed | -- |
Source: Bright MLS #WVJF2012532 Report a problem | ||
Public tax history
| Year | Property taxes | Tax assessment |
|---|---|---|
| 2025 | $4,743 | $169,400 |
Find assessor info on the county website
Neighborhood: 25438
Nearby schools
GreatSchools rating
- 4/10Driswood Elementary SchoolGrades: PK-5Distance: 2.2 mi
- 7/10Wildwood Middle SchoolGrades: 6-8Distance: 3.4 mi
- 7/10Jefferson High SchoolGrades: 9-12Distance: 3.2 mi
Get a cash offer in 3 minutes
Find out how much your home could sell for in as little as 3 minutes with a no-obligation cash offer.
Estimated market value$353,800
Get a cash offer in 3 minutes
Find out how much your home could sell for in as little as 3 minutes with a no-obligation cash offer.
Estimated market value
$353,800


