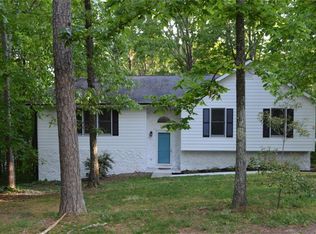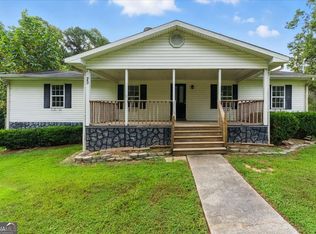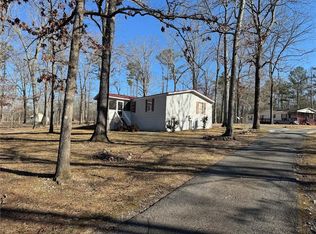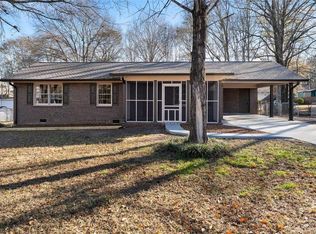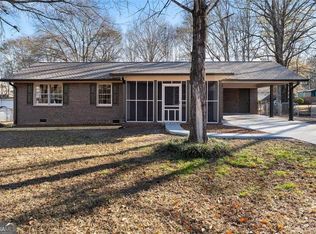SELLER WELCOMES ALL OFFFERS!!! You will find lots of privacy with this one level Three bedroom home with single attached garage. Enjoy your morning coffee and listen to the sounds of nature from the rear deck. Large wooded lot for privacy. Located in desirable area at Woodland Hills Golf Course Community. Located just off Dallas Hwy. Central Heat & Air. Interior has been completely repainted. Large master bedroom, Specioius living area has vaulted ceiling and hardwood flooring.
Active
Price cut: $5K (12/4)
$234,500
129 Summit Ridge Dr SE, Cartersville, GA 30120
3beds
1,287sqft
Est.:
Single Family Residence, Residential
Built in 1979
0.98 Acres Lot
$-- Zestimate®
$182/sqft
$-- HOA
What's special
One levelAttached garageRear deckLarge master bedroomHardwood flooringVaulted ceilingLarge wooded lot
- 458 days |
- 963 |
- 36 |
Zillow last checked: 8 hours ago
Listing updated: February 06, 2026 at 11:41am
Listing Provided by:
GAIL STANLEY,
Peach Realty, Inc. 706-270-0332
Source: FMLS GA,MLS#: 7485359
Tour with a local agent
Facts & features
Interior
Bedrooms & bathrooms
- Bedrooms: 3
- Bathrooms: 1
- Full bathrooms: 1
- Main level bathrooms: 1
- Main level bedrooms: 3
Rooms
- Room types: Other
Primary bedroom
- Features: Master on Main
- Level: Master on Main
Bedroom
- Features: Master on Main
Primary bathroom
- Features: Separate Tub/Shower
Dining room
- Features: Dining L
Kitchen
- Features: Laminate Counters
Heating
- Central
Cooling
- Central Air
Appliances
- Included: Dishwasher, Electric Range
- Laundry: Laundry Closet
Features
- Other
- Flooring: Carpet
- Windows: Insulated Windows
- Basement: None
- Has fireplace: No
- Fireplace features: None
- Common walls with other units/homes: No Common Walls
Interior area
- Total structure area: 1,287
- Total interior livable area: 1,287 sqft
Video & virtual tour
Property
Parking
- Total spaces: 1
- Parking features: Garage
- Garage spaces: 1
Accessibility
- Accessibility features: None
Features
- Levels: One
- Stories: 1
- Patio & porch: Front Porch
- Exterior features: Private Yard
- Pool features: None
- Spa features: None
- Fencing: None
- Has view: Yes
- View description: Rural
- Waterfront features: None
- Body of water: None
Lot
- Size: 0.98 Acres
- Features: Back Yard
Details
- Additional structures: None
- Parcel number: 0074A 0001 010
- Other equipment: None
- Horse amenities: None
Construction
Type & style
- Home type: SingleFamily
- Architectural style: Ranch
- Property subtype: Single Family Residence, Residential
Materials
- Cedar
- Foundation: Block
- Roof: Composition
Condition
- Resale
- New construction: No
- Year built: 1979
Utilities & green energy
- Electric: 110 Volts, 220 Volts
- Sewer: Septic Tank
- Water: Public
- Utilities for property: Electricity Available, Phone Available, Water Available
Green energy
- Energy efficient items: None
- Energy generation: None
Community & HOA
Community
- Features: None
- Security: None
- Subdivision: Royal Lake
HOA
- Has HOA: No
Location
- Region: Cartersville
Financial & listing details
- Price per square foot: $182/sqft
- Annual tax amount: $1,686
- Date on market: 11/13/2024
- Cumulative days on market: 458 days
- Electric utility on property: Yes
- Road surface type: Asphalt
Estimated market value
Not available
Estimated sales range
Not available
$1,751/mo
Price history
Price history
| Date | Event | Price |
|---|---|---|
| 12/4/2025 | Price change | $234,500-2.1%$182/sqft |
Source: | ||
| 11/4/2025 | Price change | $239,500-3.4%$186/sqft |
Source: | ||
| 10/14/2025 | Price change | $247,900-0.8%$193/sqft |
Source: | ||
| 8/25/2025 | Price change | $249,900-1%$194/sqft |
Source: | ||
| 8/5/2025 | Price change | $252,500-6.1%$196/sqft |
Source: | ||
Public tax history
Public tax history
Tax history is unavailable.BuyAbility℠ payment
Est. payment
$1,141/mo
Principal & interest
$909
Property taxes
$150
Home insurance
$82
Climate risks
Neighborhood: 30120
Nearby schools
GreatSchools rating
- 6/10Emerson Elementary SchoolGrades: PK-5Distance: 4.8 mi
- 6/10Red Top Middle SchoolGrades: 6-8Distance: 4.6 mi
- 7/10Woodland High SchoolGrades: 9-12Distance: 1.6 mi
Schools provided by the listing agent
- Elementary: Emerson
- Middle: Red Top
- High: Woodland - Bartow
Source: FMLS GA. This data may not be complete. We recommend contacting the local school district to confirm school assignments for this home.
- Loading
- Loading
