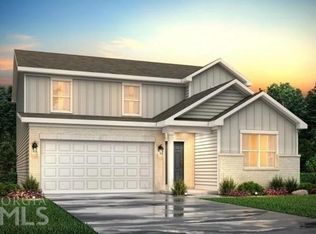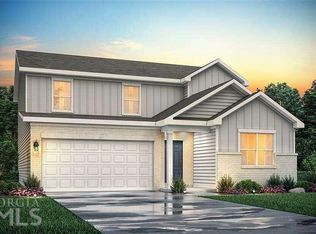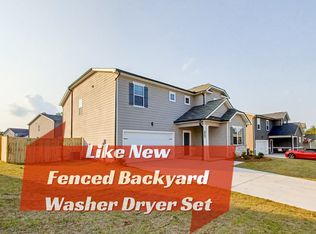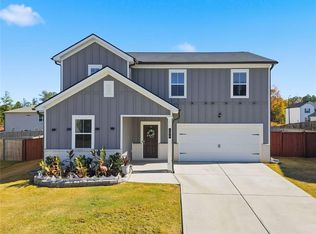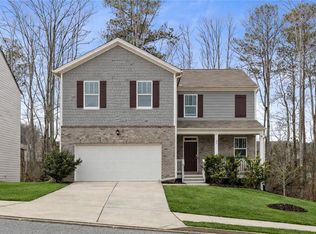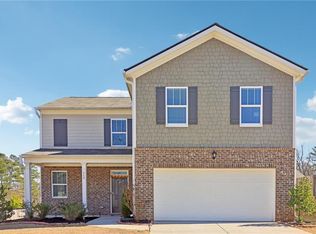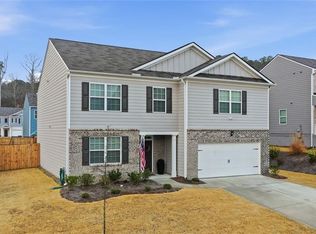This luxurious home boasts an open-concept layout that seamlessly connects the living room, kitchen, and dining area, creating a spacious and inviting atmosphere. With 5 spacious bedrooms, 3 luxurious baths, plus a convenient loft, this property offers the ultimate in luxury living. Designed to enjoy effortless entertaining and relaxation in the expansive kitchen, complemented by a sleek linear electric fireplace and private fenced backyard. The owner's ensuite features a double vanity and expansive walk-in closet, perfectly blending luxury and functionality in each corner of this home.
Active
$379,000
129 Summit Pointe Ln, Dallas, GA 30132
5beds
2,910sqft
Est.:
Single Family Residence, Residential
Built in 2023
8,276.4 Square Feet Lot
$378,200 Zestimate®
$130/sqft
$41/mo HOA
What's special
Sleek linear electric fireplacePrivate fenced backyardOpen-concept layoutConvenient loftExpansive walk-in closetExpansive kitchenDouble vanity
- 12 days |
- 506 |
- 34 |
Zillow last checked: 9 hours ago
Listing updated: February 13, 2026 at 05:03am
Listing Provided by:
Leopoldo Barba Jordan,
Weichert, Realtors - The Collective 404-848-0996
Source: FMLS GA,MLS#: 7718493
Tour with a local agent
Facts & features
Interior
Bedrooms & bathrooms
- Bedrooms: 5
- Bathrooms: 3
- Full bathrooms: 3
- Main level bathrooms: 1
- Main level bedrooms: 1
Rooms
- Room types: Loft
Primary bedroom
- Features: Oversized Master
- Level: Oversized Master
Bedroom
- Features: Oversized Master
Primary bathroom
- Features: Double Vanity, Separate Tub/Shower
Dining room
- Features: Dining L
Kitchen
- Features: Cabinets White, Kitchen Island, Pantry, Stone Counters, View to Family Room
Heating
- Central, Zoned
Cooling
- Central Air, Zoned
Appliances
- Included: Dishwasher, Disposal, Electric Range, Electric Water Heater, Microwave
- Laundry: Laundry Room, Upper Level
Features
- Double Vanity, High Ceilings 9 ft Main, Walk-In Closet(s)
- Flooring: Carpet, Hardwood
- Windows: Double Pane Windows, Insulated Windows
- Basement: None
- Attic: Pull Down Stairs
- Number of fireplaces: 1
- Fireplace features: Electric, Factory Built, Family Room
- Common walls with other units/homes: No Common Walls
Interior area
- Total structure area: 2,910
- Total interior livable area: 2,910 sqft
Video & virtual tour
Property
Parking
- Total spaces: 2
- Parking features: Attached, Garage, Garage Door Opener
- Attached garage spaces: 2
Accessibility
- Accessibility features: None
Features
- Levels: Two
- Stories: 2
- Patio & porch: Front Porch, Patio
- Exterior features: No Dock
- Pool features: None
- Spa features: None
- Fencing: None
- Has view: Yes
- View description: Bay
- Has water view: Yes
- Water view: Bay
- Waterfront features: None
- Body of water: None
Lot
- Size: 8,276.4 Square Feet
- Features: Back Yard, Level
Details
- Additional structures: None
- Parcel number: 089881
- Other equipment: None
- Horse amenities: None
Construction
Type & style
- Home type: SingleFamily
- Architectural style: Traditional
- Property subtype: Single Family Residence, Residential
Materials
- HardiPlank Type
- Foundation: Slab
- Roof: Composition,Shingle
Condition
- Resale
- New construction: No
- Year built: 2023
Utilities & green energy
- Electric: 220 Volts in Laundry
- Sewer: Public Sewer
- Water: Public
- Utilities for property: Cable Available, Electricity Available, Sewer Available, Water Available
Green energy
- Energy efficient items: None
- Energy generation: None
Community & HOA
Community
- Features: Homeowners Assoc, Playground, Pool
- Security: Carbon Monoxide Detector(s), Smoke Detector(s)
- Subdivision: Summit Pointe
HOA
- Has HOA: Yes
- HOA fee: $495 annually
Location
- Region: Dallas
Financial & listing details
- Price per square foot: $130/sqft
- Tax assessed value: $406,340
- Annual tax amount: $3,695
- Date on market: 2/12/2026
- Cumulative days on market: 328 days
- Electric utility on property: Yes
- Road surface type: Paved
Estimated market value
$378,200
$359,000 - $397,000
$2,445/mo
Price history
Price history
| Date | Event | Price |
|---|---|---|
| 2/12/2026 | Listed for sale | $379,000$130/sqft |
Source: | ||
| 2/12/2026 | Listing removed | $379,000$130/sqft |
Source: | ||
| 12/11/2025 | Listed for sale | $379,000-2.1%$130/sqft |
Source: | ||
| 12/1/2025 | Listing removed | $387,000$133/sqft |
Source: | ||
| 10/24/2025 | Price change | $387,000-1.5%$133/sqft |
Source: | ||
| 9/29/2025 | Price change | $392,700-0.6%$135/sqft |
Source: | ||
| 9/26/2025 | Price change | $394,9000%$136/sqft |
Source: | ||
| 9/8/2025 | Listed for sale | $395,000-4.8%$136/sqft |
Source: | ||
| 8/21/2025 | Listing removed | $415,000$143/sqft |
Source: | ||
| 3/3/2025 | Listed for sale | $415,000+5.8%$143/sqft |
Source: | ||
| 5/31/2023 | Listing removed | -- |
Source: | ||
| 3/6/2023 | Price change | $392,081-2.9%$135/sqft |
Source: | ||
| 2/24/2023 | Listed for sale | $403,660$139/sqft |
Source: | ||
Public tax history
Public tax history
| Year | Property taxes | Tax assessment |
|---|---|---|
| 2025 | $4,043 +7.2% | $162,536 -0.4% |
| 2024 | $3,772 +623.4% | $163,220 +716.1% |
| 2023 | $521 | $20,000 |
Find assessor info on the county website
BuyAbility℠ payment
Est. payment
$2,071/mo
Principal & interest
$1777
Property taxes
$253
HOA Fees
$41
Climate risks
Neighborhood: 30132
Nearby schools
GreatSchools rating
- 4/10WC Abney Elementary SchoolGrades: PK-5Distance: 0.4 mi
- 6/10Lena Mae Moses Middle SchoolGrades: 6-8Distance: 1.7 mi
- 4/10East Paulding High SchoolGrades: 9-12Distance: 3.6 mi
Schools provided by the listing agent
- Elementary: WC Abney
- Middle: Lena Mae Moses
- High: East Paulding
Source: FMLS GA. This data may not be complete. We recommend contacting the local school district to confirm school assignments for this home.
