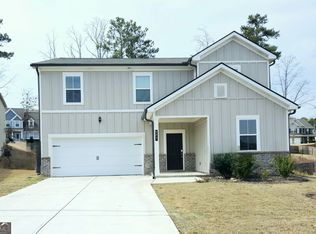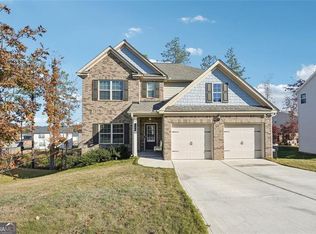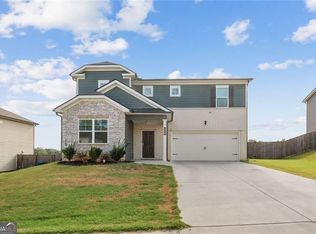Closed
$370,000
129 Summit Pointe Dr, Dallas, GA 30132
5beds
2,449sqft
Single Family Residence
Built in 2022
7,840.8 Square Feet Lot
$368,300 Zestimate®
$151/sqft
$-- Estimated rent
Home value
$368,300
$350,000 - $387,000
Not available
Zestimate® history
Loading...
Owner options
Explore your selling options
What's special
Discover this stunning five-bedroom, three-bath residence, designed for modern comfort and style. The open-concept layout seamlessly connects the living room, dining area, and kitchen, creating a spacious and inviting atmosphere. The kitchen is a chef's dream, boasting white cabinets, granite countertops, a subway tile backsplash, stainless steel appliances, and a center island with bar seating. A walk-in pantry with customizable shelving offers ample storage for your culinary essentials. The living room features a cozy fireplace, perfect for gathering with loved ones. A convenient bedroom and full bath on the main floor provide added convenience. Upstairs, the luxurious primary suite features a private bath with a double vanity, a walk-in shower, and a separate soaking tub. The spacious primary bedroom includes a custom walk-in closet with adjustable shelving, allowing you to tailor your storage space to your needs. The upper level also includes a full bath and three additional bedrooms, one of which features a walk-in closet. A laundry room is conveniently located upstairs for easy access. A two-car garage provides ample parking and storage space for your vehicles and belongings. Don't miss out on this incredible opportunity! Schedule your showing today to experience the epitome of comfortable living.
Zillow last checked: 8 hours ago
Listing updated: January 07, 2025 at 08:59am
Listed by:
Marcia Hardge 470-599-0965,
BHGRE Metro Brokers
Bought with:
Greg Kurzner, 154646
Resideum Real Estate
Source: GAMLS,MLS#: 10380785
Facts & features
Interior
Bedrooms & bathrooms
- Bedrooms: 5
- Bathrooms: 3
- Full bathrooms: 3
- Main level bathrooms: 1
- Main level bedrooms: 1
Kitchen
- Features: Kitchen Island
Heating
- Forced Air, Central
Cooling
- Central Air
Appliances
- Included: Dishwasher, Disposal, Dryer, Electric Water Heater, Refrigerator, Microwave, Washer
- Laundry: Upper Level
Features
- High Ceilings
- Flooring: Carpet, Laminate
- Windows: Double Pane Windows
- Basement: None
- Attic: Pull Down Stairs
- Number of fireplaces: 1
- Fireplace features: Family Room
- Common walls with other units/homes: No Common Walls
Interior area
- Total structure area: 2,449
- Total interior livable area: 2,449 sqft
- Finished area above ground: 2,449
- Finished area below ground: 0
Property
Parking
- Total spaces: 2
- Parking features: Garage, Garage Door Opener, Attached
- Has attached garage: Yes
Features
- Levels: Two
- Stories: 2
- Patio & porch: Patio
- Fencing: Back Yard
- Body of water: None
Lot
- Size: 7,840 sqft
- Features: Sloped
Details
- Parcel number: 89828
- Special conditions: Agent Owned
Construction
Type & style
- Home type: SingleFamily
- Architectural style: Traditional
- Property subtype: Single Family Residence
Materials
- Vinyl Siding
- Foundation: Slab
- Roof: Other
Condition
- Resale
- New construction: No
- Year built: 2022
Utilities & green energy
- Sewer: Public Sewer
- Water: Public
- Utilities for property: Electricity Available, Cable Available, Underground Utilities, Water Available
Community & neighborhood
Community
- Community features: None
Location
- Region: Dallas
- Subdivision: SUMMIT POINTE
HOA & financial
HOA
- Has HOA: Yes
- HOA fee: $248 annually
- Services included: None
Other
Other facts
- Listing agreement: Exclusive Right To Sell
- Listing terms: Assumable,Cash,Conventional,FHA,VA Loan
Price history
| Date | Event | Price |
|---|---|---|
| 3/25/2025 | Listing removed | $2,249$1/sqft |
Source: Zillow Rentals | ||
| 3/19/2025 | Price change | $2,249-1.7%$1/sqft |
Source: Zillow Rentals | ||
| 3/8/2025 | Price change | $2,289-2.6%$1/sqft |
Source: Zillow Rentals | ||
| 3/5/2025 | Listed for rent | $2,349$1/sqft |
Source: Zillow Rentals | ||
| 1/3/2025 | Sold | $370,000-3.8%$151/sqft |
Source: | ||
Public tax history
| Year | Property taxes | Tax assessment |
|---|---|---|
| 2025 | $3,619 -2.2% | $148,708 -0.1% |
| 2024 | $3,700 +0.1% | $148,928 +3.2% |
| 2023 | $3,695 | $144,244 |
Find assessor info on the county website
Neighborhood: 30132
Nearby schools
GreatSchools rating
- 4/10WC Abney Elementary SchoolGrades: PK-5Distance: 0.3 mi
- 6/10Lena Mae Moses Middle SchoolGrades: 6-8Distance: 1.6 mi
- 4/10East Paulding High SchoolGrades: 9-12Distance: 3.7 mi
Schools provided by the listing agent
- Elementary: Abney
- High: East Paulding
Source: GAMLS. This data may not be complete. We recommend contacting the local school district to confirm school assignments for this home.
Get a cash offer in 3 minutes
Find out how much your home could sell for in as little as 3 minutes with a no-obligation cash offer.
Estimated market value
$368,300
Get a cash offer in 3 minutes
Find out how much your home could sell for in as little as 3 minutes with a no-obligation cash offer.
Estimated market value
$368,300


