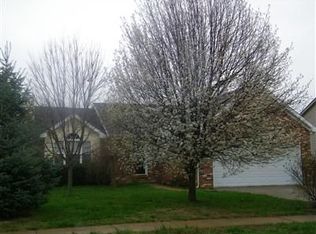Lovely, Functional, Upgraded... this gorgeous move in ready home in the heart of The Colony Subdivision (5 miles to Toyota Manufacturing) features a split bedroom floor plan, low maintenance laminate wood floors, vaulted ceilings in the great room w/gas logs fireplace (natural gas for FP, furnace & water heater), breakfast nook + formal dining room sandwich the kitchen which features stainless appliances & pantry. Master ensuite has vaulted ceilings, HUGE walk in closet & linen closet in spacious bathroom. Backyard is fully fenced w/a privacy fence. Seller had the windows replaced w/triple pane replacement windows (50 year warranty), water softener system in home does not currently work, side/back door off garage for convenience, half of the roof shingles replaced w/dimensional singles, outside part of HVAC was recently replaced.
This property is off market, which means it's not currently listed for sale or rent on Zillow. This may be different from what's available on other websites or public sources.

