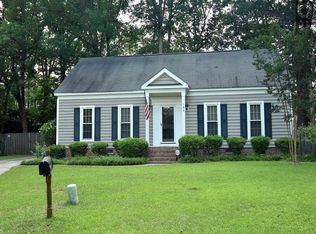Beautiful Cape Cod home on cul-de-sac with upgrades throughout. New paint, New Carpet downstairs. All new Kitchen with granite and Ikea Cabinets, New Gas Stove. Upstairs is the 3rd bedroom or a huge playroom with lots of storage. Master Bedroom has updated private bath with huge tile shower with multiple shower heads, Huge walk in closet with a closet. Sunroom addition to living room area. Den on back of him with lots of natural light. Single Car Detached Garage with cover from side entrance to garage. Fenced backyard with 16x20 Storage/Workshop with power. Small metal storage shed. Metal Carport. Healthy Zoysia Grass Front Yard. Upgrades to this house will stun you!
This property is off market, which means it's not currently listed for sale or rent on Zillow. This may be different from what's available on other websites or public sources.
