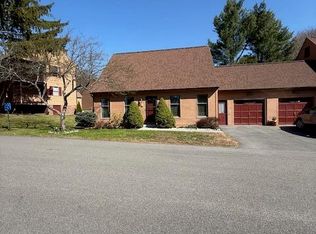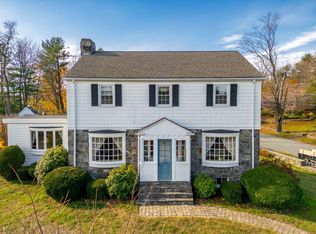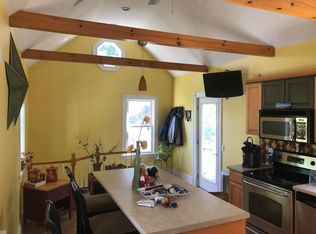Closed
$343,000
129 Stevens Avenue #1, Portland, ME 04102
2beds
1,144sqft
Condominium
Built in 1910
-- sqft lot
$352,200 Zestimate®
$300/sqft
$2,668 Estimated rent
Home value
$352,200
$324,000 - $384,000
$2,668/mo
Zestimate® history
Loading...
Owner options
Explore your selling options
What's special
This beautifully situated 2-bedroom, 1-bath condominium is perfect for those seeking convenience and comfort. With easy access to shopping, I-295, Portland Airport, and downtown Portland, it offers a prime location for both work and leisure. Inside, you'll find high ceilings, spacious bedrooms, and ample closet space, ensuring a comfortable and organized living environment. Relax on
your private deck and enjoy the outdoors, while the oversized 1-car garage provides additional storage for your belongings. This home is an ideal choice for anyone looking to live and thrive in the well connected area.
Zillow last checked: 8 hours ago
Listing updated: May 22, 2025 at 08:56am
Listed by:
Keller Williams Realty
Bought with:
Keller Williams Realty
Source: Maine Listings,MLS#: 1617230
Facts & features
Interior
Bedrooms & bathrooms
- Bedrooms: 2
- Bathrooms: 1
- Full bathrooms: 1
Primary bedroom
- Level: First
Bedroom 2
- Level: First
Kitchen
- Features: Eat-in Kitchen
- Level: First
Living room
- Level: First
Heating
- Baseboard, Hot Water
Cooling
- None
Appliances
- Included: Dishwasher, Dryer, Microwave, Electric Range, Refrigerator, Washer
Features
- One-Floor Living, Storage
- Flooring: Carpet, Laminate, Tile
- Basement: Interior Entry,Full,Unfinished
- Has fireplace: No
Interior area
- Total structure area: 1,144
- Total interior livable area: 1,144 sqft
- Finished area above ground: 1,144
- Finished area below ground: 0
Property
Parking
- Total spaces: 1
- Parking features: Paved, 1 - 4 Spaces, On Site, Off Street, Detached
- Garage spaces: 1
Features
- Patio & porch: Deck
Lot
- Features: City Lot, Near Shopping, Near Turnpike/Interstate, Near Town, Near Railroad, Corner Lot, Level, Sidewalks, Landscaped
Details
- Zoning: RN-1
Construction
Type & style
- Home type: Condo
- Architectural style: New Englander
- Property subtype: Condominium
Materials
- Wood Frame, Clapboard, Wood Siding
- Foundation: Brick/Mortar
- Roof: Pitched,Shingle
Condition
- Year built: 1910
Utilities & green energy
- Electric: Circuit Breakers
- Sewer: Public Sewer
- Water: Public
- Utilities for property: Utilities On
Community & neighborhood
Location
- Region: Portland
- Subdivision: Coachlight Village
HOA & financial
HOA
- Has HOA: Yes
- HOA fee: $475 monthly
Other
Other facts
- Road surface type: Paved
Price history
| Date | Event | Price |
|---|---|---|
| 5/22/2025 | Sold | $343,000-4.5%$300/sqft |
Source: | ||
| 5/22/2025 | Pending sale | $359,000$314/sqft |
Source: | ||
| 5/2/2025 | Contingent | $359,000$314/sqft |
Source: | ||
| 3/27/2025 | Listed for sale | $359,000$314/sqft |
Source: | ||
Public tax history
Tax history is unavailable.
Neighborhood: Rosemont
Nearby schools
GreatSchools rating
- 4/10Amanda C Rowe SchoolGrades: PK-5Distance: 1.4 mi
- 6/10Lincoln Middle SchoolGrades: 6-8Distance: 0.9 mi
- 2/10Deering High SchoolGrades: 9-12Distance: 0.6 mi

Get pre-qualified for a loan
At Zillow Home Loans, we can pre-qualify you in as little as 5 minutes with no impact to your credit score.An equal housing lender. NMLS #10287.
Sell for more on Zillow
Get a free Zillow Showcase℠ listing and you could sell for .
$352,200
2% more+ $7,044
With Zillow Showcase(estimated)
$359,244

