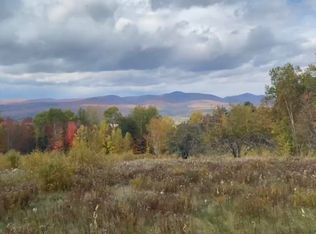Closed
Listed by:
Lori Lachance,
RE/MAX Northern Edge 603-788-2131
Bought with: Coldwell Banker Chelmsford
$430,000
129 Stebbins Hill Road, Lancaster, NH 03584
4beds
2,016sqft
Single Family Residence
Built in 1988
2.96 Acres Lot
$452,400 Zestimate®
$213/sqft
$2,748 Estimated rent
Home value
$452,400
Estimated sales range
Not available
$2,748/mo
Zestimate® history
Loading...
Owner options
Explore your selling options
What's special
Situated on a beautifully landscaped 2.96-acre parcel, this renovated 1988 Cape-style home offers 4 bedrooms and 3 bathrooms. The interior is highlighted by large windows that flood the open-concept living/dining/kitchen spaces with natural light, creating a warm and inviting atmosphere. Two bedrooms are conveniently located on the first floor, and two additional bedrooms are on the second floor. The loft area offers picturesque westerly views of the mountains. The finished basement, equipped with a washer/dryer, bathroom, mudroom, security alarm system, utility room, wood stove, and sliding glass doors leading to the backyard, offers additional living space for friends and family. Outside, the property is beautifully landscaped, with a stream adding a touch of serenity to the surroundings. A spacious 27x15 deck provides the perfect outdoor relaxation or entertaining spot with breathtaking views. This exceptional home offers a unique opportunity to enjoy peaceful country living within a short distance of beautiful downtown Lancaster, NH. Call today to set up your private showing!
Zillow last checked: 8 hours ago
Listing updated: October 02, 2024 at 11:00pm
Listed by:
Lori Lachance,
RE/MAX Northern Edge 603-788-2131
Bought with:
Denise Hodgdon
Coldwell Banker Chelmsford
Source: PrimeMLS,MLS#: 4998033
Facts & features
Interior
Bedrooms & bathrooms
- Bedrooms: 4
- Bathrooms: 3
- Full bathrooms: 2
- 1/2 bathrooms: 1
Heating
- Oil, Wood, Forced Air, Wood Stove
Cooling
- None
Appliances
- Included: Disposal, Dryer, Microwave, Electric Range, Refrigerator, Washer, Tank Water Heater
Features
- Cathedral Ceiling(s), Hearth
- Flooring: Tile, Vinyl, Wood
- Basement: Climate Controlled,Daylight,Full,Partially Finished,Interior Stairs,Walkout,Exterior Entry,Walk-Out Access
Interior area
- Total structure area: 2,688
- Total interior livable area: 2,016 sqft
- Finished area above ground: 1,344
- Finished area below ground: 672
Property
Parking
- Total spaces: 5
- Parking features: Gravel, Driveway, Parking Spaces 5
- Has uncovered spaces: Yes
Features
- Levels: One and One Half,Walkout Lower Level
- Stories: 1
- Exterior features: Deck, Garden, Natural Shade
- Has view: Yes
- View description: Mountain(s)
- Waterfront features: Stream
- Frontage length: Road frontage: 259
Lot
- Size: 2.96 Acres
- Features: Country Setting, Landscaped, Recreational, Rolling Slope, Mountain, Near Paths, Near Skiing, Rural
Details
- Additional structures: Outbuilding
- Parcel number: LNCSMR15L033
- Zoning description: AR-AGR
Construction
Type & style
- Home type: SingleFamily
- Architectural style: Cape
- Property subtype: Single Family Residence
Materials
- Wood Frame, Clapboard Exterior, Wood Siding
- Foundation: Poured Concrete
- Roof: Metal
Condition
- New construction: No
- Year built: 1988
Utilities & green energy
- Electric: Circuit Breakers
- Sewer: Private Sewer, Septic Tank
- Utilities for property: Cable Available, Phone Available
Community & neighborhood
Security
- Security features: Security System
Location
- Region: Lancaster
Other
Other facts
- Road surface type: Gravel, Unpaved
Price history
| Date | Event | Price |
|---|---|---|
| 10/2/2024 | Sold | $430,000+7.5%$213/sqft |
Source: | ||
| 6/4/2024 | Contingent | $399,900$198/sqft |
Source: | ||
| 5/30/2024 | Listed for sale | $399,900+175.8%$198/sqft |
Source: | ||
| 2/11/2019 | Sold | $145,000-1.7%$72/sqft |
Source: | ||
| 1/8/2019 | Pending sale | $147,500$73/sqft |
Source: RE/MAX NORTHERN EDGE REALTY #4728893 Report a problem | ||
Public tax history
| Year | Property taxes | Tax assessment |
|---|---|---|
| 2024 | $6,040 +7.8% | $314,900 -2.7% |
| 2023 | $5,605 +10.2% | $323,800 +54.7% |
| 2022 | $5,084 -4.5% | $209,300 +3% |
Find assessor info on the county website
Neighborhood: 03584
Nearby schools
GreatSchools rating
- 6/10Lancaster Elementary SchoolGrades: PK-8Distance: 2.8 mi
- 3/10White Mountains Regional High SchoolGrades: 9-12Distance: 3 mi
- 4/10Whitefield Elementary SchoolGrades: PK-8Distance: 6.6 mi
Schools provided by the listing agent
- Elementary: Lancaster Elementary School
- Middle: Lancaster Elementary
- High: White Mountain Regional HS
- District: White Mountains Regional
Source: PrimeMLS. This data may not be complete. We recommend contacting the local school district to confirm school assignments for this home.
Get pre-qualified for a loan
At Zillow Home Loans, we can pre-qualify you in as little as 5 minutes with no impact to your credit score.An equal housing lender. NMLS #10287.
