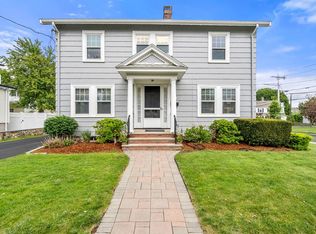Sold for $1,150,000
$1,150,000
129 Standish Rd, Watertown, MA 02472
3beds
1,730sqft
Single Family Residence
Built in 1930
5,031 Square Feet Lot
$1,302,100 Zestimate®
$665/sqft
$4,143 Estimated rent
Home value
$1,302,100
$1.21M - $1.41M
$4,143/mo
Zestimate® history
Loading...
Owner options
Explore your selling options
What's special
Welcome to this 8 room, 3 bed, 1.5 bath center entrance colonial located in one of the most desirable neighborhoods in Watertown. Perfectly situated on a corner lot near the Belmont line, Oakley Country Club, and Lowell Elementary school. Inviting foyer with hardwood floors opens up to the front to back living room with fireplace and bonus sunroom adjacent. Dining room has hardwood floors and decorative wall moldings. The clean and well-maintained kitchen has a breakfast nook and access to the back deck. 2nd floor has 3 bedrooms with the primary bedroom being front to back with 2 closets. All bedrooms have hardwood floors. The southeastern exposure and corner lot allow for ample natural light. The basement has a partially finished room for recreational use. Updates include the roof, windows and siding. 129 Standish is .3 miles away from Cushing Sq. (restaurants, ice cream, shops, and access public transportation) as well as the Lowell School and Victory Field.
Zillow last checked: 8 hours ago
Listing updated: April 24, 2023 at 01:50pm
Listed by:
Bob Airasian 617-515-1560,
Coldwell Banker Realty - Belmont 617-484-5300
Bought with:
Bob Airasian
Coldwell Banker Realty - Belmont
Source: MLS PIN,MLS#: 73088481
Facts & features
Interior
Bedrooms & bathrooms
- Bedrooms: 3
- Bathrooms: 2
- Full bathrooms: 1
- 1/2 bathrooms: 1
Primary bedroom
- Features: Closet, Flooring - Hardwood
- Level: Second
- Area: 264
- Dimensions: 11 x 24
Bedroom 2
- Features: Closet, Flooring - Hardwood
- Level: Second
- Area: 144
- Dimensions: 12 x 12
Bedroom 3
- Features: Closet, Flooring - Hardwood
- Level: Second
- Area: 96
- Dimensions: 8 x 12
Bathroom 1
- Features: Bathroom - Half
- Level: First
- Area: 24
- Dimensions: 4 x 6
Bathroom 2
- Features: Bathroom - Full, Bathroom - Tiled With Tub & Shower
- Level: Second
- Area: 48
- Dimensions: 6 x 8
Dining room
- Features: Flooring - Hardwood, Decorative Molding
- Level: First
- Area: 143
- Dimensions: 11 x 13
Family room
- Features: Flooring - Hardwood
- Level: Basement
- Area: 336
- Dimensions: 14 x 24
Kitchen
- Features: Flooring - Vinyl, Breakfast Bar / Nook
- Level: First
- Area: 154
- Dimensions: 11 x 14
Living room
- Features: Flooring - Hardwood
- Level: First
- Area: 264
- Dimensions: 11 x 24
Heating
- Steam, Oil
Cooling
- Window Unit(s)
Appliances
- Included: Gas Water Heater, Range, Dishwasher, Refrigerator, Washer, Dryer
- Laundry: In Basement
Features
- Entrance Foyer
- Flooring: Vinyl, Hardwood, Flooring - Hardwood
- Windows: Insulated Windows
- Basement: Partially Finished
- Number of fireplaces: 1
- Fireplace features: Living Room
Interior area
- Total structure area: 1,730
- Total interior livable area: 1,730 sqft
Property
Parking
- Total spaces: 3
- Parking features: Detached, Off Street
- Garage spaces: 1
- Uncovered spaces: 2
Features
- Patio & porch: Deck
- Exterior features: Deck
Lot
- Size: 5,031 sqft
- Features: Corner Lot
Details
- Parcel number: M:0432 B:0024 L:0074,849572
- Zoning: S-6
Construction
Type & style
- Home type: SingleFamily
- Architectural style: Colonial
- Property subtype: Single Family Residence
Materials
- Foundation: Block
- Roof: Shingle
Condition
- Year built: 1930
Utilities & green energy
- Electric: Circuit Breakers
- Sewer: Public Sewer
- Water: Public
Community & neighborhood
Community
- Community features: Public Transportation, Shopping, Tennis Court(s), Park, Walk/Jog Trails, Golf, Laundromat, Bike Path, Conservation Area, Private School, Public School
Location
- Region: Watertown
Price history
| Date | Event | Price |
|---|---|---|
| 4/21/2023 | Sold | $1,150,000+9.6%$665/sqft |
Source: MLS PIN #73088481 Report a problem | ||
| 3/22/2023 | Contingent | $1,049,000$606/sqft |
Source: MLS PIN #73088481 Report a problem | ||
| 3/16/2023 | Listed for sale | $1,049,000$606/sqft |
Source: MLS PIN #73088481 Report a problem | ||
Public tax history
| Year | Property taxes | Tax assessment |
|---|---|---|
| 2025 | $12,958 +19.1% | $1,109,400 +19.3% |
| 2024 | $10,883 -5.7% | $930,200 +9.4% |
| 2023 | $11,542 +9.3% | $849,900 +6.6% |
Find assessor info on the county website
Neighborhood: 02472
Nearby schools
GreatSchools rating
- 8/10J.R. Lowell Elementary SchoolGrades: K-5Distance: 0.3 mi
- 6/10Watertown Middle SchoolGrades: 6-8Distance: 0.8 mi
- 6/10Watertown High SchoolGrades: 9-12Distance: 0.5 mi
Schools provided by the listing agent
- Elementary: Lowell
- Middle: Wms
- High: Whs
Source: MLS PIN. This data may not be complete. We recommend contacting the local school district to confirm school assignments for this home.
Get a cash offer in 3 minutes
Find out how much your home could sell for in as little as 3 minutes with a no-obligation cash offer.
Estimated market value$1,302,100
Get a cash offer in 3 minutes
Find out how much your home could sell for in as little as 3 minutes with a no-obligation cash offer.
Estimated market value
$1,302,100
