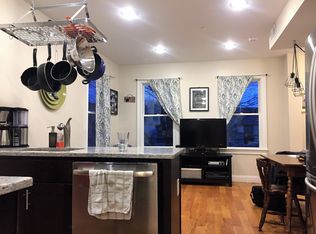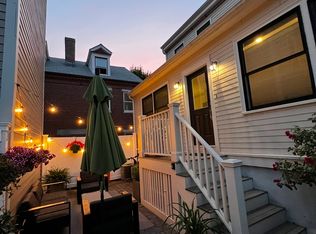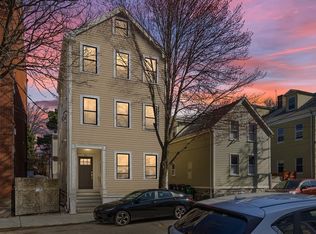A must see renovation located in highly sought after East Cambridge loc by Lechmere & Kendall Sq. This 2 level unit boasts high ceilings, hdwd flrs, recessed lighting & C/A. Features inc an espresso colored wood cab kit w/granite counter tops, breakfast bar & S/S appliances, 2 full custom tiled baths, in unit laundry hook ups, a bonus basement suite w/living area & priv BA, basement storage unit, & outside patio w/paver blocks. A great commuter's location near green line, bus stops, Galleria & MIT. Unlikely to last very long. Home warranty coverage for buyer for a year after closing. Any appl's left to be gifted with the sale. Please see instructions regarding offers in the attachments. Cambridge residents may park @ the First St. gar for a fee $100 monthly May - Nov & $50 monthly Dec - April with a current resident pkg permit & a 1 time $10 fee for access card, per seller.
This property is off market, which means it's not currently listed for sale or rent on Zillow. This may be different from what's available on other websites or public sources.


