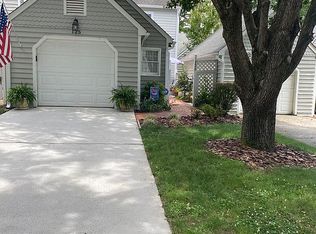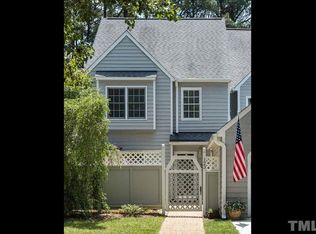Sold for $399,999 on 10/09/25
$399,999
129 Spring Cove Dr, Cary, NC 27511
3beds
1,733sqft
Townhouse, Residential
Built in 1985
2,613.6 Square Feet Lot
$398,700 Zestimate®
$231/sqft
$2,173 Estimated rent
Home value
$398,700
$379,000 - $419,000
$2,173/mo
Zestimate® history
Loading...
Owner options
Explore your selling options
What's special
Rare find in Lakepoint Village! Beautifully upgraded townhome tucked away on a quiet cul-de-sac, yet minutes from all Cary has to offer. Thoughtful craftsmanship throughout with no carpet—hardwood, laminate, tile, and vinyl flooring. Enjoy two private brick-paver courtyards, an oversized 2-car garage with heat/air/insulation, and a first-floor primary suite for ultimate convenience. Custom chef's kitchen features quartersawn white oak cabinetry with clever pull-outs, Shoji-style sliding pantry doors, decorative tin ceiling, and stained-glass light fixture. Living room includes a cozy gas fireplace, skylights, and custom built-ins. Bathrooms have been stylishly updated, including a Wi-Fi enabled Moen digital shower and new 2025 powder room vanity. Additional highlights: custom oak stairway, fully insulated garage with mini-split HVAC, and HOA with strong reserves. Easy access to the lake and enjoy the peaceful surroundings—this move-in ready home is filled with character, comfort, and modern updates.
Zillow last checked: 8 hours ago
Listing updated: October 28, 2025 at 01:16am
Listed by:
Martha Hay 919-451-7980,
Coldwell Banker Advantage
Bought with:
Bridget Lynne Ciolek, 329704
Costello Real Estate & Investm
Source: Doorify MLS,MLS#: 10119974
Facts & features
Interior
Bedrooms & bathrooms
- Bedrooms: 3
- Bathrooms: 3
- Full bathrooms: 2
- 1/2 bathrooms: 1
Heating
- Forced Air, Natural Gas
Cooling
- Ceiling Fan(s), Central Air
Appliances
- Included: Dishwasher, Dryer, Free-Standing Gas Oven, Gas Water Heater, Microwave, Refrigerator, Washer, Washer/Dryer Stacked
- Laundry: In Hall, Laundry Closet, Lower Level, Main Level
Features
- Bathtub/Shower Combination, Cathedral Ceiling(s), Ceiling Fan(s), Dual Closets, Eat-in Kitchen, Entrance Foyer, Laminate Counters, Pantry, Master Downstairs, Separate Shower, Walk-In Closet(s), Walk-In Shower
- Flooring: Ceramic Tile, Hardwood, Laminate, Vinyl
- Doors: Mirrored Closet Door(s)
- Windows: Bay Window(s), Insulated Windows
- Number of fireplaces: 1
- Fireplace features: Family Room, Fireplace Screen, Gas, Gas Log
- Common walls with other units/homes: 1 Common Wall, End Unit
Interior area
- Total structure area: 1,733
- Total interior livable area: 1,733 sqft
- Finished area above ground: 1,733
- Finished area below ground: 0
Property
Parking
- Total spaces: 4
- Parking features: Additional Parking, Garage, Garage Door Opener, Garage Faces Side, Heated Garage, Shared Driveway
- Garage spaces: 2
- Uncovered spaces: 2
- Details: Guest parking
Features
- Levels: One and One Half
- Stories: 1
- Patio & porch: Patio
- Exterior features: Courtyard, Fenced Yard, Rain Gutters, Storage, Uncovered Courtyard
- Fencing: Back Yard, Fenced, Front Yard, Gate, Wood
- Has view: Yes
Lot
- Size: 2,613 sqft
- Features: Cul-De-Sac, Level
Details
- Parcel number: 0763022980
- Special conditions: Standard
Construction
Type & style
- Home type: Townhouse
- Architectural style: Traditional
- Property subtype: Townhouse, Residential
- Attached to another structure: Yes
Materials
- Wood Siding
- Foundation: Slab
- Roof: Shingle
Condition
- New construction: No
- Year built: 1985
Utilities & green energy
- Sewer: Public Sewer
- Water: Public
- Utilities for property: Cable Available, Electricity Connected, Natural Gas Available, Natural Gas Connected, Water Connected
Community & neighborhood
Community
- Community features: Lake
Location
- Region: Cary
- Subdivision: Lakepointe Village
HOA & financial
HOA
- Has HOA: Yes
- HOA fee: $271 monthly
- Amenities included: Maintenance Grounds
- Services included: Maintenance Grounds
Other financial information
- Additional fee information: Second HOA Fee $216.68 Annually
Other
Other facts
- Road surface type: Asphalt
Price history
| Date | Event | Price |
|---|---|---|
| 10/9/2025 | Sold | $399,9990%$231/sqft |
Source: | ||
| 9/6/2025 | Pending sale | $400,000$231/sqft |
Source: | ||
| 9/5/2025 | Listed for sale | $400,000+161.4%$231/sqft |
Source: | ||
| 6/17/2003 | Sold | $153,000-7.3%$88/sqft |
Source: Public Record | ||
| 9/28/2001 | Sold | $165,000$95/sqft |
Source: Public Record | ||
Public tax history
| Year | Property taxes | Tax assessment |
|---|---|---|
| 2025 | $3,230 +2.2% | $374,532 |
| 2024 | $3,160 +33.8% | $374,532 +60.3% |
| 2023 | $2,361 +3.9% | $233,672 |
Find assessor info on the county website
Neighborhood: Kildaire Farms
Nearby schools
GreatSchools rating
- 8/10Briarcliff ElementaryGrades: PK-5Distance: 0.6 mi
- 8/10East Cary Middle SchoolGrades: 6-8Distance: 2.1 mi
- 7/10Cary HighGrades: 9-12Distance: 1.9 mi
Schools provided by the listing agent
- Elementary: Wake - Briarcliff
- Middle: Wake - East Cary
- High: Wake - Cary
Source: Doorify MLS. This data may not be complete. We recommend contacting the local school district to confirm school assignments for this home.
Get a cash offer in 3 minutes
Find out how much your home could sell for in as little as 3 minutes with a no-obligation cash offer.
Estimated market value
$398,700
Get a cash offer in 3 minutes
Find out how much your home could sell for in as little as 3 minutes with a no-obligation cash offer.
Estimated market value
$398,700

