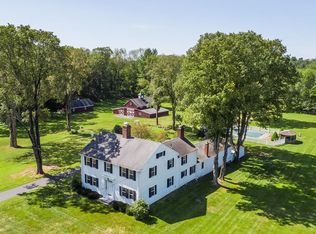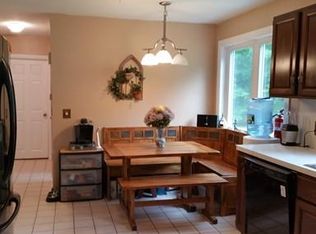Sold for $375,000
$375,000
129 Somers Rd, Hampden, MA 01036
3beds
1,698sqft
Single Family Residence
Built in 1973
1.21 Acres Lot
$415,500 Zestimate®
$221/sqft
$2,788 Estimated rent
Home value
$415,500
$395,000 - $436,000
$2,788/mo
Zestimate® history
Loading...
Owner options
Explore your selling options
What's special
This meticulously maintained 3-bedroom, 1.5-bathroom raised ranch is a perfect blend of comfort, style, and functionality. Nestled on a sprawling 1-acre lot, this residence offers a tranquil retreat while being conveniently located for easy access to amenities nearby. Step inside, and you'll be greeted by the warmth of rich hardwood floors that flow seamlessly throughout the open floor plan of the dining and living space. Natural light pours in through large windows, creating a bright and inviting atmosphere. The open layout allows for versatile furniture arrangements, perfect for entertaining guests or enjoying cozy family nights. The updated kitchen, with a gas stove, double ovens, and quartz countertops also provides access to beautiful 3-season enclosed porch, connecting indoor and outdoor living, allowing you to enjoy the beauty of the surroundings in comfort. With a family room with fireplace, a half bath and bedroom downstairs, and a new septic system, this home has it all!
Zillow last checked: 8 hours ago
Listing updated: February 05, 2024 at 11:26am
Listed by:
King Group 413-355-4070,
REMAX Connections 413-596-8500,
Billie Jean Petrie 413-355-4070
Bought with:
Bradley McGrath
Coldwell Banker Community REALTORS®
Source: MLS PIN,MLS#: 73186182
Facts & features
Interior
Bedrooms & bathrooms
- Bedrooms: 3
- Bathrooms: 2
- Full bathrooms: 1
- 1/2 bathrooms: 1
Primary bedroom
- Features: Closet, Flooring - Hardwood
Bedroom 2
- Features: Ceiling Fan(s), Closet, Flooring - Hardwood
Primary bathroom
- Features: No
Bathroom 1
- Features: Bathroom - Full, Bathroom - With Tub & Shower
Bathroom 2
- Features: Bathroom - Half, Flooring - Stone/Ceramic Tile
Dining room
- Features: Flooring - Hardwood, Open Floorplan
Family room
- Features: Ceiling Fan(s), Flooring - Wall to Wall Carpet, Exterior Access
Kitchen
- Features: Countertops - Stone/Granite/Solid, Exterior Access, Open Floorplan, Remodeled, Gas Stove
- Level: Main
Living room
- Features: Flooring - Hardwood, Open Floorplan
- Level: Main
Heating
- Forced Air, Natural Gas
Cooling
- Central Air
Appliances
- Included: Gas Water Heater, Range, Dishwasher, Refrigerator, Washer, Dryer
- Laundry: Electric Dryer Hookup, Gas Dryer Hookup, Washer Hookup
Features
- Central Vacuum
- Flooring: Tile, Carpet, Hardwood, Wood Laminate
- Windows: Insulated Windows
- Basement: Full,Finished,Walk-Out Access,Interior Entry,Garage Access,Concrete
- Number of fireplaces: 1
Interior area
- Total structure area: 1,698
- Total interior livable area: 1,698 sqft
Property
Parking
- Total spaces: 8
- Parking features: Attached, Under, Paved Drive, Off Street, Paved
- Attached garage spaces: 1
- Uncovered spaces: 7
Features
- Patio & porch: Screened
- Exterior features: Porch - Screened, Storage, Fenced Yard, Gazebo
- Fencing: Fenced/Enclosed,Fenced
Lot
- Size: 1.21 Acres
- Features: Wooded, Cleared, Level
Details
- Additional structures: Gazebo
- Parcel number: M:0007 B:0163 L:0,3409632
- Zoning: R4
Construction
Type & style
- Home type: SingleFamily
- Architectural style: Raised Ranch
- Property subtype: Single Family Residence
Materials
- Foundation: Concrete Perimeter
Condition
- Year built: 1973
Utilities & green energy
- Electric: Circuit Breakers
- Sewer: Private Sewer
- Water: Private
- Utilities for property: for Gas Range, Washer Hookup
Community & neighborhood
Location
- Region: Hampden
Price history
| Date | Event | Price |
|---|---|---|
| 2/5/2024 | Sold | $375,000$221/sqft |
Source: MLS PIN #73186182 Report a problem | ||
| 1/5/2024 | Contingent | $375,000$221/sqft |
Source: MLS PIN #73186182 Report a problem | ||
| 12/8/2023 | Listed for sale | $375,000+160.4%$221/sqft |
Source: MLS PIN #73186182 Report a problem | ||
| 8/11/1988 | Sold | $144,000$85/sqft |
Source: Public Record Report a problem | ||
Public tax history
| Year | Property taxes | Tax assessment |
|---|---|---|
| 2025 | $5,463 +7.1% | $362,000 +11.1% |
| 2024 | $5,102 +0.1% | $325,800 +7.8% |
| 2023 | $5,098 +3% | $302,200 +14.3% |
Find assessor info on the county website
Neighborhood: 01036
Nearby schools
GreatSchools rating
- 9/10Green Meadows Elementary SchoolGrades: PK-8Distance: 1.8 mi
- 7/10Minnechaug Regional High SchoolGrades: 9-12Distance: 4.2 mi
Schools provided by the listing agent
- High: Minnechaug
Source: MLS PIN. This data may not be complete. We recommend contacting the local school district to confirm school assignments for this home.
Get pre-qualified for a loan
At Zillow Home Loans, we can pre-qualify you in as little as 5 minutes with no impact to your credit score.An equal housing lender. NMLS #10287.
Sell for more on Zillow
Get a Zillow Showcase℠ listing at no additional cost and you could sell for .
$415,500
2% more+$8,310
With Zillow Showcase(estimated)$423,810

