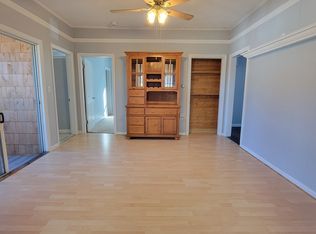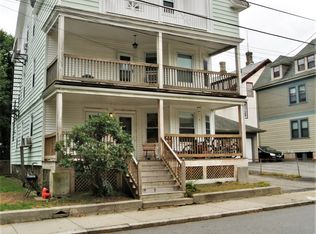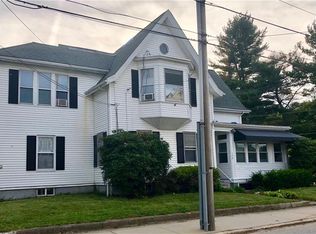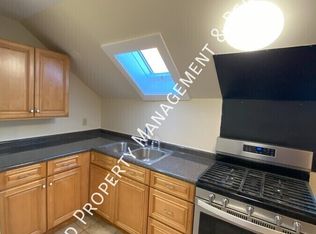Sold for $500,500 on 07/17/25
$500,500
129 Snow St, Woonsocket, RI 02895
6beds
3,146sqft
Multi Family
Built in 1910
-- sqft lot
$507,300 Zestimate®
$159/sqft
$1,753 Estimated rent
Home value
$507,300
$451,000 - $568,000
$1,753/mo
Zestimate® history
Loading...
Owner options
Explore your selling options
What's special
Welcome to this well maintained 3 unit multi family in the desirable North End of Woonsocket! This home offers 6 bedrooms, 3 full bath rooms. Eat in kitchens, as well as a double parlor and mudroom/sun room on the first and second floors. First and second floors are vacant, plenty of parking off street, as well as street parking. The roof is less than 10 years old, washer and dryer less than 2 years old, almost all windows have been replaced, as well as light fixtures, doors, and Bruce hardwood floors. Plenty of storage in the basement, as well as a 5x12 shed. The exterior offers a private patio, a cobblestone bib driveway and fresh paint!
Zillow last checked: 8 hours ago
Listing updated: July 21, 2025 at 01:04pm
Listed by:
The Rachel Jones Team 401-663-6162,
SKD Real Estate
Bought with:
Kimberly Rodrigues, RES.0046428
eXp Realty
Source: StateWide MLS RI,MLS#: 1380508
Facts & features
Interior
Bedrooms & bathrooms
- Bedrooms: 6
- Bathrooms: 3
- Full bathrooms: 3
Bathroom
- Features: Bath w Tub & Shower
Heating
- Natural Gas, Oil, Gas on Gas, Steam
Cooling
- None
Appliances
- Included: Gas Water Heater, Dryer, Oven/Range, Refrigerator, Trash Compactor, Washer
- Laundry: In Building
Features
- Wall (Plaster), Stairs, Plumbing (Mixed), Ceiling Fan(s)
- Flooring: Ceramic Tile, Vinyl, Carpet
- Basement: Full,Bulkhead,Unfinished,Common,Living Room,Storage Space,Utility,Work Shop
- Has fireplace: No
- Fireplace features: None
Interior area
- Total structure area: 4,770
- Total interior livable area: 3,146 sqft
Property
Parking
- Total spaces: 4
- Parking features: No Garage, Driveway
- Has uncovered spaces: Yes
Features
- Stories: 3
- Patio & porch: Screened
- Waterfront features: River, Walk To Water
Lot
- Size: 3,998 sqft
- Features: Sidewalks
Details
- Parcel number: WOONM13BL120U2
- Zoning: C4
- Special conditions: Conventional/Market Value
- Other equipment: Cable TV, TV Antenna
Construction
Type & style
- Home type: MultiFamily
- Property subtype: Multi Family
- Attached to another structure: Yes
Materials
- Plaster
- Foundation: Concrete Perimeter, Mixed, Stone
Condition
- New construction: No
- Year built: 1910
Utilities & green energy
- Electric: 100 Amp Service, Circuit Breakers, Fuses
- Utilities for property: Sewer Connected, Water Connected
Community & neighborhood
Community
- Community features: Near Public Transport, Commuter Bus, Public School, Near Shopping
Location
- Region: Woonsocket
- Subdivision: North End
HOA & financial
HOA
- Has HOA: No
Other financial information
- Total actual rent: 0
Price history
| Date | Event | Price |
|---|---|---|
| 7/17/2025 | Sold | $500,500+2.2%$159/sqft |
Source: | ||
| 5/28/2025 | Pending sale | $489,900$156/sqft |
Source: | ||
| 4/30/2025 | Contingent | $489,900$156/sqft |
Source: | ||
| 4/22/2025 | Listed for sale | $489,900+172.2%$156/sqft |
Source: | ||
| 11/27/2002 | Sold | $180,000+105.7%$57/sqft |
Source: Public Record Report a problem | ||
Public tax history
| Year | Property taxes | Tax assessment |
|---|---|---|
| 2025 | $4,147 | $285,200 |
| 2024 | $4,147 +4% | $285,200 |
| 2023 | $3,987 | $285,200 |
Find assessor info on the county website
Neighborhood: Social District
Nearby schools
GreatSchools rating
- 2/10Harris SchoolGrades: K-5Distance: 0.2 mi
- 3/10Woonsocket Middle @ Villa NovaGrades: 6-8Distance: 0.5 mi
- 3/10Woonsocket High SchoolGrades: 9-12Distance: 1.3 mi

Get pre-qualified for a loan
At Zillow Home Loans, we can pre-qualify you in as little as 5 minutes with no impact to your credit score.An equal housing lender. NMLS #10287.
Sell for more on Zillow
Get a free Zillow Showcase℠ listing and you could sell for .
$507,300
2% more+ $10,146
With Zillow Showcase(estimated)
$517,446


