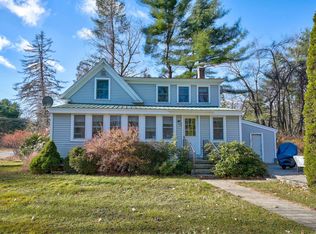Closed
Listed by:
Emily Kubichko,
Pinkham Real Estate 603-356-5425
Bought with: Black Bear Realty
$348,500
129 Sidetrack Road, Conway, NH 03860
3beds
1,582sqft
Manufactured Home
Built in 2002
0.77 Acres Lot
$365,400 Zestimate®
$220/sqft
$1,970 Estimated rent
Home value
$365,400
$307,000 - $435,000
$1,970/mo
Zestimate® history
Loading...
Owner options
Explore your selling options
What's special
A fantastic option for home ownership in Conway! Large double-wide mobile home on its own land and slab foundation, with a huge attached 2-car garage and workshop, with storage space above. The yard is a nice and level .77 acres with a circular driveway and plenty of space to play. Built in 2002, the home has great features such as a metal roof, vinyl siding, one-level living, open floor plan, double mudrooms, and a sunny private deck off the back. Inside is spacious and welcoming, with laundry off the mudroom, vaulted ceilings, an open eat-in kitchen, new carpet, new paint, and 3 nice-sized bedrooms, including a primary bedroom with a step-in shower and large soaking tub. New water treatment system, hot water heater, washer dryer, and range. Updated 4 bedroom septic design (not installed) with room for expansion/garage conversion if desired. Centrally located just off of West Side Road, but tucked back on a quiet street, you'll love this easy location! Photos are from previous listing and do not show some new appliances.
Zillow last checked: 8 hours ago
Listing updated: June 03, 2025 at 08:49am
Listed by:
Emily Kubichko,
Pinkham Real Estate 603-356-5425
Bought with:
Justin D Jenkins
Black Bear Realty
Source: PrimeMLS,MLS#: 5037680
Facts & features
Interior
Bedrooms & bathrooms
- Bedrooms: 3
- Bathrooms: 2
- Full bathrooms: 2
Heating
- Oil, Forced Air
Cooling
- Central Air
Appliances
- Included: Dishwasher, Dryer, Microwave, Electric Range, Refrigerator, Washer
- Laundry: 1st Floor Laundry
Features
- Dining Area, Kitchen/Dining, Primary BR w/ BA, Soaking Tub, Vaulted Ceiling(s)
- Flooring: Carpet, Vinyl, Vinyl Plank
- Windows: Blinds, Screens
- Basement: Slab
Interior area
- Total structure area: 1,582
- Total interior livable area: 1,582 sqft
- Finished area above ground: 1,582
- Finished area below ground: 0
Property
Parking
- Total spaces: 2
- Parking features: Circular Driveway, Paved
- Garage spaces: 2
Features
- Levels: One
- Stories: 1
- Patio & porch: Porch
- Exterior features: Deck, Natural Shade
- Frontage length: Road frontage: 253
Lot
- Size: 0.77 Acres
- Features: Level, Neighborhood
Details
- Parcel number: CNWYM263B115
- Zoning description: RA
Construction
Type & style
- Home type: MobileManufactured
- Property subtype: Manufactured Home
Materials
- Vinyl Siding
- Foundation: Concrete Slab
- Roof: Metal
Condition
- New construction: No
- Year built: 2002
Utilities & green energy
- Electric: Circuit Breakers
- Sewer: Leach Field, Private Sewer, Septic Tank
- Utilities for property: Cable Available
Community & neighborhood
Security
- Security features: Smoke Detector(s)
Location
- Region: North Conway
Other
Other facts
- Body type: Double Wide
- Road surface type: Paved
Price history
| Date | Event | Price |
|---|---|---|
| 6/2/2025 | Sold | $348,500-2.9%$220/sqft |
Source: | ||
| 4/24/2025 | Listed for sale | $359,000+10.5%$227/sqft |
Source: | ||
| 6/21/2024 | Sold | $325,000+4.8%$205/sqft |
Source: | ||
| 5/22/2024 | Listed for sale | $310,000+110.2%$196/sqft |
Source: | ||
| 3/30/2010 | Sold | $147,500$93/sqft |
Source: Public Record Report a problem | ||
Public tax history
| Year | Property taxes | Tax assessment |
|---|---|---|
| 2024 | $3,958 +8.7% | $327,100 -2% |
| 2023 | $3,642 +14% | $333,800 +88.7% |
| 2022 | $3,195 +4.2% | $176,900 |
Find assessor info on the county website
Neighborhood: 03860
Nearby schools
GreatSchools rating
- 5/10Conway Elementary SchoolGrades: K-6Distance: 1.2 mi
- 7/10A. Crosby Kennett Middle SchoolGrades: 7-8Distance: 1.2 mi
- 4/10Kennett High SchoolGrades: 9-12Distance: 1.6 mi
Schools provided by the listing agent
- Elementary: Conway Elem School
- Middle: A. Crosby Kennett Middle Sch
- High: A. Crosby Kennett Sr. High
- District: SAU #9
Source: PrimeMLS. This data may not be complete. We recommend contacting the local school district to confirm school assignments for this home.
