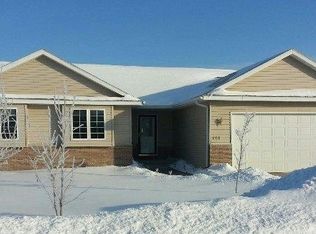Closed
$399,900
129 Shawn Avenue, Arlington, WI 53911
3beds
1,876sqft
Single Family Residence
Built in 2007
9,583.2 Square Feet Lot
$423,800 Zestimate®
$213/sqft
$2,321 Estimated rent
Home value
$423,800
$356,000 - $504,000
$2,321/mo
Zestimate® history
Loading...
Owner options
Explore your selling options
What's special
This lovingly cared-for home is ready for you to make it your own. The finished lower-level rec room features cozy carpet, built-in storage shelving, and a gas fireplace that adds both warmth and charm. Unwind in the lower-level bath with a relaxing two-person jetted tub. The spacious eat-in kitchen, with ample cabinets and an island, is perfect for cooking and entertaining. A bright, south-facing living room brings in abundant natural light. The large primary bedroom with en suite is sure to impress. The lower-level laundry, complete with extra cabinets and a sink, offers additional workspace and storage. Step outside to enjoy the stamped concrete patio and spacious backyard. NEW ROOF JUNE 2023! This home has everything you need--don't miss out!
Zillow last checked: 8 hours ago
Listing updated: March 28, 2025 at 08:13pm
Listed by:
Gabriell Hamele HomeInfo@firstweber.com,
First Weber Inc
Bought with:
Acker Farber Real Estate Team
Source: WIREX MLS,MLS#: 1993128 Originating MLS: South Central Wisconsin MLS
Originating MLS: South Central Wisconsin MLS
Facts & features
Interior
Bedrooms & bathrooms
- Bedrooms: 3
- Bathrooms: 3
- Full bathrooms: 3
Primary bedroom
- Level: Upper
- Area: 208
- Dimensions: 16 x 13
Bedroom 2
- Level: Upper
- Area: 143
- Dimensions: 13 x 11
Bedroom 3
- Level: Upper
- Area: 99
- Dimensions: 11 x 9
Bathroom
- Features: Whirlpool, At least 1 Tub, Master Bedroom Bath: Full, Master Bedroom Bath
Kitchen
- Level: Main
- Area: 280
- Dimensions: 20 x 14
Living room
- Level: Main
- Area: 240
- Dimensions: 16 x 15
Heating
- Natural Gas, Forced Air
Cooling
- Central Air
Appliances
- Included: Range/Oven, Refrigerator, Dishwasher, Microwave, Disposal, Water Softener
Features
- Cathedral/vaulted ceiling, High Speed Internet, Kitchen Island
- Basement: Full,Exposed,Full Size Windows,Finished,Sump Pump,Concrete
Interior area
- Total structure area: 1,876
- Total interior livable area: 1,876 sqft
- Finished area above ground: 1,252
- Finished area below ground: 624
Property
Parking
- Total spaces: 2
- Parking features: 2 Car, Attached
- Attached garage spaces: 2
Features
- Levels: Tri-Level
- Patio & porch: Patio
- Has spa: Yes
- Spa features: Bath
Lot
- Size: 9,583 sqft
Details
- Parcel number: 11101 305.037
- Zoning: Res
- Special conditions: Arms Length
Construction
Type & style
- Home type: SingleFamily
- Property subtype: Single Family Residence
Materials
- Vinyl Siding, Brick, Stone
Condition
- 11-20 Years
- New construction: No
- Year built: 2007
Utilities & green energy
- Sewer: Public Sewer
- Water: Public
- Utilities for property: Cable Available
Community & neighborhood
Location
- Region: Arlington
- Subdivision: Prairie View Phase Ii
- Municipality: Arlington
Price history
| Date | Event | Price |
|---|---|---|
| 3/28/2025 | Sold | $399,900$213/sqft |
Source: | ||
| 2/25/2025 | Contingent | $399,900$213/sqft |
Source: | ||
| 2/13/2025 | Listed for sale | $399,900+97.5%$213/sqft |
Source: | ||
| 6/3/2013 | Sold | $202,500-3.5%$108/sqft |
Source: Public Record | ||
| 5/4/2013 | Pending sale | $209,900$112/sqft |
Source: CENTURY 21 Affiliated #1675386 | ||
Public tax history
| Year | Property taxes | Tax assessment |
|---|---|---|
| 2024 | $4,857 +8.1% | $277,600 |
| 2023 | $4,493 -1.3% | $277,600 |
| 2022 | $4,551 +8.6% | $277,600 +47.3% |
Find assessor info on the county website
Neighborhood: 53911
Nearby schools
GreatSchools rating
- 8/10Poynette Middle SchoolGrades: 5-8Distance: 3.5 mi
- 6/10Poynette High SchoolGrades: 9-12Distance: 3.5 mi
- 8/10Poynette Elementary SchoolGrades: PK-4Distance: 4 mi
Schools provided by the listing agent
- Elementary: Poynette
- Middle: Poynette
- High: Poynette
- District: Poynette
Source: WIREX MLS. This data may not be complete. We recommend contacting the local school district to confirm school assignments for this home.

Get pre-qualified for a loan
At Zillow Home Loans, we can pre-qualify you in as little as 5 minutes with no impact to your credit score.An equal housing lender. NMLS #10287.
Sell for more on Zillow
Get a free Zillow Showcase℠ listing and you could sell for .
$423,800
2% more+ $8,476
With Zillow Showcase(estimated)
$432,276