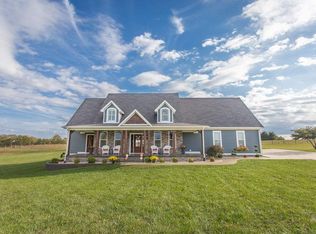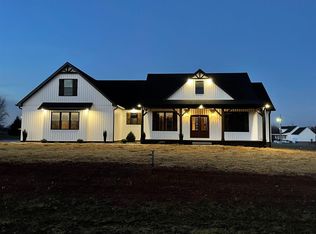Look high and low and you wont find a better home in this price range. Great features include gleaming hardwood floors and new carpet in the bedrooms. Master suite includes whirlpool, separate shower, and walk in closet. You'll love the spacious kitchen, dramatic dining room and storage space.
This property is off market, which means it's not currently listed for sale or rent on Zillow. This may be different from what's available on other websites or public sources.


