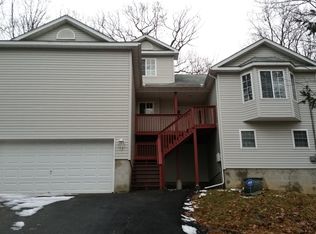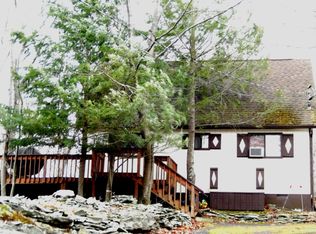Sold for $326,900 on 06/26/23
$326,900
129 Saunders Dr, Bushkill, PA 18324
4beds
2,104sqft
Single Family Residence
Built in 1985
0.42 Acres Lot
$350,400 Zestimate®
$155/sqft
$2,345 Estimated rent
Home value
$350,400
$333,000 - $368,000
$2,345/mo
Zestimate® history
Loading...
Owner options
Explore your selling options
What's special
A beautiful Contemporary style home in Saw Creek Estates. 4 bedrooms, 2 baths, updated kitchen with granite countertops, and hardwood flooring. Great room floor concept, with vaulted ceilings and skylights. Brick fireplace. Propane HVAC heat pump with Central A/C, screened in porch, with 2 separate decks. Large one car garage with storage/workbench. Circular driveway. Excellent for primary or vacation home. Awesome amenities include outdoor and indoor pools, indoor and outdoor tennis courts, ballfields, 2 lakes, playgrounds, and clubhouse with restaurant and ski area., Beds Description: 2+BED 2nd, Beds Description: 1Bed1st, Baths: 1 Bath Level 1, Baths: 1 Bath Level 2, Eating Area: Dining Area
Zillow last checked: 8 hours ago
Listing updated: September 01, 2024 at 11:03pm
Listed by:
Anna Weidenbaum 570-390-4646,
Redstone Run Realty, LLC
Bought with:
NON-MEMBER
NON-MEMBER OFFICE
Source: PWAR,MLS#: PW231051
Facts & features
Interior
Bedrooms & bathrooms
- Bedrooms: 4
- Bathrooms: 2
- Full bathrooms: 2
Primary bedroom
- Area: 168
- Dimensions: 12 x 14
Bedroom 2
- Area: 185.5
- Dimensions: 13.25 x 14
Bedroom 3
- Description: Bonus Room
- Area: 246.4
- Dimensions: 17.6 x 14
Primary bathroom
- Area: 66
- Dimensions: 11 x 6
Bathroom 1
- Area: 106
- Dimensions: 10 x 10.6
Bathroom 1
- Area: 49
- Dimensions: 7 x 7
Dining room
- Description: Laminated floor
- Area: 150.8
- Dimensions: 11.6 x 13
Kitchen
- Description: Granite Counters - Laminate Floor
- Area: 124.7
- Dimensions: 11.6 x 10.75
Living room
- Description: Laminated Floor - Vaulted Ceiling - F/P
- Area: 202.8
- Dimensions: 15.6 x 13
Loft
- Area: 177
- Dimensions: 12 x 14.75
Loft
- Area: 44
- Dimensions: 11 x 4
Heating
- Forced Air, Propane, Hot Water, Heat Pump
Cooling
- Central Air, Ceiling Fan(s)
Appliances
- Included: Dryer, Washer, Refrigerator, Microwave, Electric Range, Electric Oven, Dishwasher
Features
- Flooring: Carpet, Linoleum, Laminate, Hardwood
- Doors: Storm Door(s)
- Windows: Insulated Windows
- Basement: None
- Has fireplace: Yes
- Fireplace features: Living Room, Wood Burning, Masonry
Interior area
- Total structure area: 2,104
- Total interior livable area: 2,104 sqft
Property
Parking
- Parking features: Driveway, Unpaved, Garage
- Has garage: Yes
- Has uncovered spaces: Yes
Features
- Stories: 2
- Patio & porch: Deck, Screened, Porch, Patio
- Pool features: Indoor, Outdoor Pool, Community
- Waterfront features: Beach Access
- Body of water: None
Lot
- Size: 0.42 Acres
- Features: Greenbelt, Wooded, Level
Details
- Parcel number: 192.010163 061074
- Zoning description: Residential
Construction
Type & style
- Home type: SingleFamily
- Architectural style: Contemporary
- Property subtype: Single Family Residence
Materials
- T1-11, Wood Siding
- Roof: Asphalt,Fiberglass
Condition
- Year built: 1985
Utilities & green energy
- Sewer: Public Sewer
- Water: Public
Community & neighborhood
Security
- Security features: Other, Security Service, Smoke Detector(s)
Community
- Community features: Clubhouse, Tennis Court(s), Pool, Other
Location
- Region: Bushkill
- Subdivision: Saw Creek Estates
HOA & financial
HOA
- Has HOA: Yes
- HOA fee: $1,845 annually
- Amenities included: Ski Accessible, Trash
- Second HOA fee: $1,580 one time
Other
Other facts
- Listing terms: Cash,VA Loan,FHA,Conventional
- Road surface type: Paved
Price history
| Date | Event | Price |
|---|---|---|
| 6/26/2023 | Sold | $326,900$155/sqft |
Source: | ||
| 4/26/2023 | Pending sale | $326,900$155/sqft |
Source: | ||
| 4/19/2023 | Listed for sale | $326,900+113.7%$155/sqft |
Source: PMAR #PM-105383 | ||
| 11/15/2019 | Sold | $153,000$73/sqft |
Source: PMAR #PM-72204 | ||
Public tax history
| Year | Property taxes | Tax assessment |
|---|---|---|
| 2025 | $4,664 +1.6% | $28,430 |
| 2024 | $4,592 +1.5% | $28,430 |
| 2023 | $4,522 +3.2% | $28,430 |
Find assessor info on the county website
Neighborhood: 18324
Nearby schools
GreatSchools rating
- 5/10Middle Smithfield El SchoolGrades: K-5Distance: 5.4 mi
- 3/10Lehman Intermediate SchoolGrades: 6-8Distance: 3.6 mi
- 3/10East Stroudsburg Senior High School NorthGrades: 9-12Distance: 3.7 mi

Get pre-qualified for a loan
At Zillow Home Loans, we can pre-qualify you in as little as 5 minutes with no impact to your credit score.An equal housing lender. NMLS #10287.
Sell for more on Zillow
Get a free Zillow Showcase℠ listing and you could sell for .
$350,400
2% more+ $7,008
With Zillow Showcase(estimated)
$357,408
