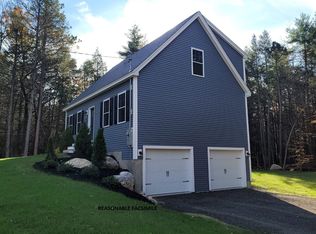This serene hideaway is an oasis of privacy but only a few minutes to all of the amenities that you need. The home is surrounded by beautiful oaks, maples and majestic pines with colorful plantings and ample outdoor space for all of your outdoor activities. The sparkling in-ground pool is waiting to provide your summer fun and there is plenty of room if you want to try out your green thumb and plant a garden. Freshly painted exterior, newly replaced living rm and hallway carperting, refinished kitchen floor, and freshly painted kitchen cabinets make it move in ready condition. As part of the "Go green initiative" there is rolled insulation throughout the house, sills, & attic and a 5 yr old boiler. The pellet stove keeps oil costs low as it keeps the home toasty. Three bedrooms, all with double closets and plenty of storage space in the basement means that you will have room for everything. Office is located in an area that leads to the back yard and deck and is bathed in light, even on gloomy days. Leach field was replaced in 2003, well motor 2006, and roof 2003. It is a beautiful 4 season setting. SELLER TO FIND SUITABLE HOUSING
This property is off market, which means it's not currently listed for sale or rent on Zillow. This may be different from what's available on other websites or public sources.
