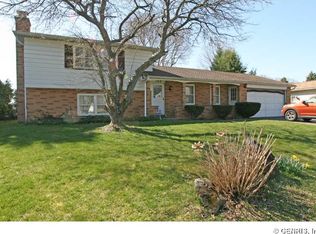Closed
$355,000
129 San Rose Dr, Rochester, NY 14622
3beds
1,552sqft
Single Family Residence
Built in 1978
0.3 Acres Lot
$368,700 Zestimate®
$229/sqft
$3,584 Estimated rent
Home value
$368,700
$350,000 - $387,000
$3,584/mo
Zestimate® history
Loading...
Owner options
Explore your selling options
What's special
This 3 bdrm, 2 bath home offers a range of appealing features & amenities that create a comfortable & enjoyable living environment. Covered front porch adds curb appeal & provides a welcoming entryway to the home. The generously sized kitchen has plenty of cupboard & counter space. Wood floors & recessed lighting contribute to the kitchen's charm & functionality. Living room features 3 over-sized windows that invite natural light & a pleasant ambiance. Formal dining room, conveniently located off the kitchen, provides a dedicated space for meals & gatherings. Family room is highlighted by a fireplace that adds warmth & character.Slider to the backyard not only brings in natural light but also provides easy access to outdoor spaces & inground pool. The full finished basement offers versatility & includes a workshop area, laundry room & large area that can be adapted for various uses, such as a recreation room or additional living space. The backyard is an oasis for outdoor enjoyment. A patio provides a space for relaxation & outdoor dining while the inground pool enhances the property's appeal, offering the perfect spot to cool off during warm months. Delayed negotiations 8/21 12pm
Zillow last checked: 8 hours ago
Listing updated: October 23, 2023 at 01:55pm
Listed by:
Robert Piazza Palotto 585-623-1500,
RE/MAX Plus
Bought with:
Salvatore P. Morello, 40MO0708859
Howard Hanna
Source: NYSAMLSs,MLS#: R1491450 Originating MLS: Rochester
Originating MLS: Rochester
Facts & features
Interior
Bedrooms & bathrooms
- Bedrooms: 3
- Bathrooms: 2
- Full bathrooms: 2
- Main level bathrooms: 2
- Main level bedrooms: 3
Heating
- Gas, Forced Air
Cooling
- Central Air
Appliances
- Included: Dryer, Dishwasher, Gas Oven, Gas Range, Gas Water Heater, Microwave, Refrigerator, Washer
- Laundry: In Basement
Features
- Separate/Formal Dining Room, Separate/Formal Living Room, Sliding Glass Door(s), Bedroom on Main Level, Workshop
- Flooring: Carpet, Hardwood, Varies
- Doors: Sliding Doors
- Basement: Full,Finished
- Number of fireplaces: 1
Interior area
- Total structure area: 1,552
- Total interior livable area: 1,552 sqft
Property
Parking
- Total spaces: 2
- Parking features: Attached, Garage, Driveway
- Attached garage spaces: 2
Features
- Levels: One
- Stories: 1
- Patio & porch: Open, Patio, Porch
- Exterior features: Blacktop Driveway, Fence, Pool, Patio
- Pool features: In Ground
- Fencing: Partial
Lot
- Size: 0.30 Acres
- Dimensions: 145 x 115
- Features: Residential Lot
Details
- Parcel number: 2634000920800001009000
- Special conditions: Standard
Construction
Type & style
- Home type: SingleFamily
- Architectural style: Ranch
- Property subtype: Single Family Residence
Materials
- Vinyl Siding
- Foundation: Other, See Remarks
- Roof: Asphalt
Condition
- Resale
- Year built: 1978
Utilities & green energy
- Sewer: Connected
- Water: Connected, Public
- Utilities for property: Sewer Connected, Water Connected
Community & neighborhood
Location
- Region: Rochester
- Subdivision: Sunrise Village Sub Sec 4
Other
Other facts
- Listing terms: Cash,Conventional,FHA,VA Loan
Price history
| Date | Event | Price |
|---|---|---|
| 9/29/2023 | Sold | $355,000+54.4%$229/sqft |
Source: | ||
| 8/22/2023 | Pending sale | $229,900$148/sqft |
Source: | ||
| 8/15/2023 | Listed for sale | $229,900$148/sqft |
Source: | ||
Public tax history
| Year | Property taxes | Tax assessment |
|---|---|---|
| 2024 | -- | $254,000 +11.4% |
| 2023 | -- | $228,000 +49.8% |
| 2022 | -- | $152,200 |
Find assessor info on the county website
Neighborhood: 14622
Nearby schools
GreatSchools rating
- NAIvan L Green Primary SchoolGrades: PK-2Distance: 1.4 mi
- 3/10East Irondequoit Middle SchoolGrades: 6-8Distance: 0.9 mi
- 6/10Eastridge Senior High SchoolGrades: 9-12Distance: 0.8 mi
Schools provided by the listing agent
- District: East Irondequoit
Source: NYSAMLSs. This data may not be complete. We recommend contacting the local school district to confirm school assignments for this home.
