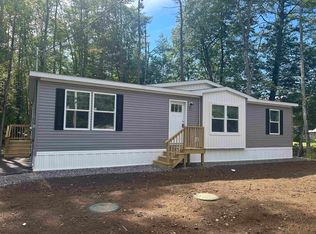Why pay rent when you can own? Completely renovated 2 bedroom, 2 bath mobile on 2.89 acres. New flooring, new plumbing, vinyl siding, updated eat in kitchen, master bedroom w bath and double closets. Public water and public sewer(with pump up).
This property is off market, which means it's not currently listed for sale or rent on Zillow. This may be different from what's available on other websites or public sources.
