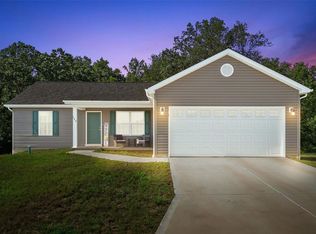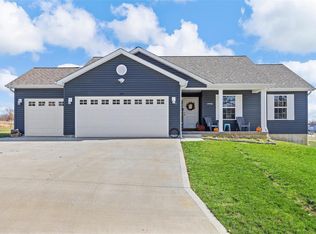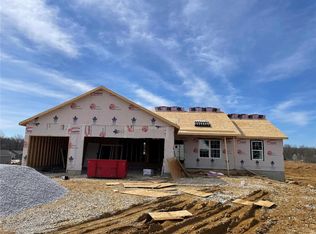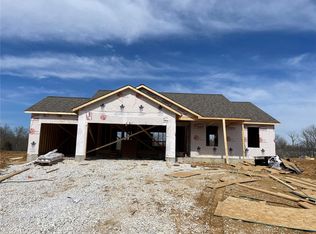Closed
Listing Provided by:
Haylee E Hercules 636-299-7652,
Berkshire Hathaway HomeServices Select Properties,
Ryan K Zubrisky 314-566-6903,
Berkshire Hathaway HomeServices Select Properties
Bought with: Simply Sell LLC
Price Unknown
129 Saddleback Ridge Dr, Winfield, MO 63389
3beds
1,411sqft
Single Family Residence
Built in 2022
0.43 Acres Lot
$313,300 Zestimate®
$--/sqft
$1,938 Estimated rent
Home value
$313,300
$276,000 - $354,000
$1,938/mo
Zestimate® history
Loading...
Owner options
Explore your selling options
What's special
Welcome to this 2-year-new, well-maintained 3 bed/2 bath, 3-car ranch, nestled on nearly a half of an acre lot backing to mature trees. Step inside to find LVP flooring throughout the main living areas, recessed lighting, vaulted ceilings, and upgraded ceiling fans. The kitchen features stunning granite countertops, stainless steel appliances, and a stylish breakfast bar. The split bedroom floor plan offers privacy, with a main floor laundry, dual sinks in the master bath, and a spacious walk-in closet. The lower level includes an egress window, perfect for adding a 4th bedroom, plus a rough-in for a 3rd bath—endless possibilities! An 8x7.5 shed provides extra storage for your yard equipment. Enjoy your morning coffee on the large front porch, perfect for the upcoming beautiful weather! Located on a quiet, family-friendly street in a great neighborhood. **Bonus** Security cameras stay and can be transferred to new owners.
Zillow last checked: 8 hours ago
Listing updated: May 15, 2025 at 10:56am
Listing Provided by:
Haylee E Hercules 636-299-7652,
Berkshire Hathaway HomeServices Select Properties,
Ryan K Zubrisky 314-566-6903,
Berkshire Hathaway HomeServices Select Properties
Bought with:
Essence Metrejon, 2064816
Simply Sell LLC
Source: MARIS,MLS#: 25015774 Originating MLS: St. Charles County Association of REALTORS
Originating MLS: St. Charles County Association of REALTORS
Facts & features
Interior
Bedrooms & bathrooms
- Bedrooms: 3
- Bathrooms: 2
- Full bathrooms: 2
- Main level bathrooms: 2
- Main level bedrooms: 3
Primary bedroom
- Features: Floor Covering: Carpeting, Wall Covering: Some
- Level: Main
- Area: 195
- Dimensions: 15 x 13
Bedroom
- Features: Floor Covering: Carpeting, Wall Covering: Some
- Level: Main
- Area: 169
- Dimensions: 13 x 13
Bedroom
- Features: Floor Covering: Carpeting, Wall Covering: Some
- Level: Main
- Area: 120
- Dimensions: 12 x 10
Dining room
- Features: Floor Covering: Luxury Vinyl Plank, Wall Covering: Some
- Level: Main
- Area: 132
- Dimensions: 12 x 11
Great room
- Features: Floor Covering: Luxury Vinyl Plank, Wall Covering: Some
- Level: Main
- Area: 247
- Dimensions: 19 x 13
Kitchen
- Features: Floor Covering: Luxury Vinyl Plank, Wall Covering: Some
- Level: Main
- Area: 120
- Dimensions: 12 x 10
Heating
- Forced Air, Electric
Cooling
- Ceiling Fan(s), Central Air, Electric
Appliances
- Included: Dishwasher, Disposal, Dryer, Microwave, Electric Range, Electric Oven, Refrigerator, Stainless Steel Appliance(s), Washer, Electric Water Heater
- Laundry: Main Level
Features
- Kitchen/Dining Room Combo, Open Floorplan, Vaulted Ceiling(s), Walk-In Closet(s), Granite Counters, Pantry, Double Vanity, Shower
- Flooring: Carpet
- Doors: Panel Door(s), Sliding Doors
- Windows: Window Treatments, Tilt-In Windows
- Basement: Unfinished
- Has fireplace: No
Interior area
- Total structure area: 1,411
- Total interior livable area: 1,411 sqft
- Finished area above ground: 1,411
- Finished area below ground: 0
Property
Parking
- Total spaces: 3
- Parking features: Attached, Garage, Garage Door Opener, Oversized
- Attached garage spaces: 3
Features
- Levels: One
- Patio & porch: Patio, Covered
Lot
- Size: 0.43 Acres
- Features: Adjoins Wooded Area, Corner Lot, Level
Details
- Additional structures: Shed(s)
- Parcel number: 146013000000008417
- Special conditions: Standard
Construction
Type & style
- Home type: SingleFamily
- Architectural style: Traditional,Ranch
- Property subtype: Single Family Residence
Materials
- Brick Veneer, Vinyl Siding
Condition
- Year built: 2022
Utilities & green energy
- Sewer: Public Sewer
- Water: Public
Community & neighborhood
Location
- Region: Winfield
- Subdivision: Chantilly Subdivision 2
HOA & financial
HOA
- HOA fee: $200 annually
- Services included: Other
Other
Other facts
- Listing terms: Cash,Conventional,FHA,VA Loan
- Ownership: Private
- Road surface type: Concrete
Price history
| Date | Event | Price |
|---|---|---|
| 5/5/2025 | Sold | -- |
Source: | ||
| 4/4/2025 | Pending sale | $300,000$213/sqft |
Source: | ||
| 4/2/2025 | Listed for sale | $300,000$213/sqft |
Source: | ||
| 3/28/2025 | Pending sale | $300,000$213/sqft |
Source: | ||
| 3/27/2025 | Price change | $300,000-3.2%$213/sqft |
Source: | ||
Public tax history
| Year | Property taxes | Tax assessment |
|---|---|---|
| 2024 | $1,956 +42.6% | $34,166 |
| 2023 | $1,372 +631.5% | $34,166 +940.1% |
| 2022 | $188 | $3,285 |
Find assessor info on the county website
Neighborhood: 63389
Nearby schools
GreatSchools rating
- 5/10Cuivre Park Elementary SchoolGrades: K-5Distance: 3.5 mi
- 5/10Troy Middle SchoolGrades: 6-8Distance: 7.6 mi
- 6/10Troy Buchanan High SchoolGrades: 9-12Distance: 6.2 mi
Schools provided by the listing agent
- Elementary: Winfield Elem.
- Middle: Winfield Middle
- High: Winfield High
Source: MARIS. This data may not be complete. We recommend contacting the local school district to confirm school assignments for this home.
Get a cash offer in 3 minutes
Find out how much your home could sell for in as little as 3 minutes with a no-obligation cash offer.
Estimated market value$313,300
Get a cash offer in 3 minutes
Find out how much your home could sell for in as little as 3 minutes with a no-obligation cash offer.
Estimated market value
$313,300



