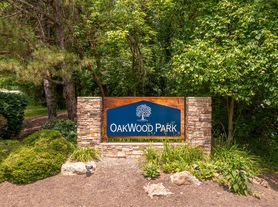Welcome to 129 Saddle Ridge Drive, a charming colonial-style residence. Built in 2017, this delightful two-story home features four cozy bedrooms and two-and-a-half well-appointed bathrooms. This property offers ample space for both indoor and outdoor living. Inside, you'll find a spacious gourmet kitchen with granite countertops and stainless steel appliances that make cooking and entertaining a breeze. The airy layout seamlessly connects the kitchen to a sunny morning room, perfect for enjoying your morning coffee. The master suite is a true retreat, complete with an en-suite bathroom and a walk-in closet. Step outside to discover a welcoming deck overlooking a lush backyard a perfect setting for summer barbecues or simply unwinding after a long day. The home also features a basement, ideal for additional storage or potential finishing to suit your needs. This home blends comfort and functionality, making it an idyllic spot for anyone looking to settle in the North Fayette.
Renter is responsible for all utilities, one year lease preferred
House for rent
Accepts Zillow applications
$2,850/mo
129 Saddle Ridge Dr, Oakdale, PA 15071
4beds
2,164sqft
Price may not include required fees and charges.
Single family residence
Available now
No pets
Central air
Hookups laundry
Forced air
What's special
Lush backyardMaster suiteTwo-and-a-half well-appointed bathroomsSunny morning roomColonial-style residenceAdditional storageWalk-in closet
- 48 days |
- -- |
- -- |
Travel times
Facts & features
Interior
Bedrooms & bathrooms
- Bedrooms: 4
- Bathrooms: 3
- Full bathrooms: 2
- 1/2 bathrooms: 1
Heating
- Forced Air
Cooling
- Central Air
Appliances
- Included: Dishwasher, Microwave, Oven, Refrigerator, WD Hookup
- Laundry: Hookups
Features
- WD Hookup, Walk In Closet
- Flooring: Carpet, Hardwood
Interior area
- Total interior livable area: 2,164 sqft
Property
Parking
- Details: Contact manager
Features
- Exterior features: Heating system: Forced Air, No Utilities included in rent, Walk In Closet
Details
- Parcel number: 0798M00091000000
Construction
Type & style
- Home type: SingleFamily
- Property subtype: Single Family Residence
Community & HOA
Location
- Region: Oakdale
Financial & listing details
- Lease term: 1 Year
Price history
| Date | Event | Price |
|---|---|---|
| 9/30/2025 | Listed for rent | $2,850+35.7%$1/sqft |
Source: Zillow Rentals | ||
| 5/3/2023 | Listing removed | -- |
Source: | ||
| 3/13/2023 | Listed for sale | $439,900+14.3%$203/sqft |
Source: | ||
| 3/26/2021 | Sold | $385,000+10%$178/sqft |
Source: | ||
| 5/22/2020 | Listing removed | $349,900$162/sqft |
Source: The Preferred Realty #1434464 | ||

