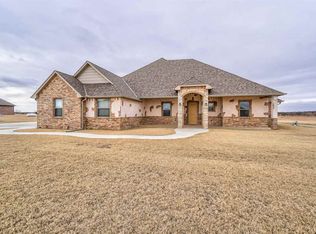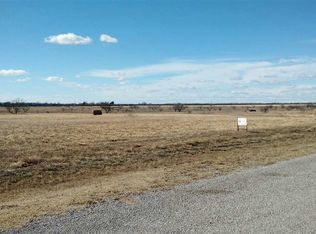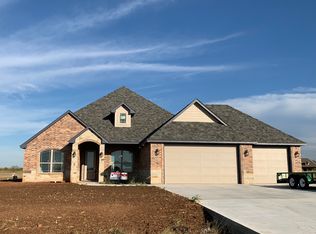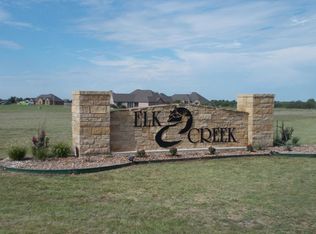Sold
$375,000
129 SW Elk Creek Loop, Cache, OK 73527
4beds
3baths
2,400sqft
Single Family Residence
Built in 2016
1 Acres Lot
$423,200 Zestimate®
$156/sqft
$2,527 Estimated rent
Home value
$423,200
$364,000 - $491,000
$2,527/mo
Zestimate® history
Loading...
Owner options
Explore your selling options
What's special
Welcome home to this custom built, one owner home in Elk Creek Addition! Rural setting just 10 minutes to Lawton/Ft. Sill. Located in the desirable Cache School District. Situated on a 1 acre lot, this home has open views toward the western sunset. Approximately 2397 square feet with 4 bedrooms plus an office, 3 full baths and 3 car garage with 4 car extended driveway. You'll love this open living floor plan that includes formal dining, spacious living/kitchen great room and breakfast dining. Kitchen with beautifully designed floor to ceiling custom cabinetry, granite counters, glass subway tile backsplash and stainless steel appliances. Includes gas fireplace with stone accents and mantel. Impressive primary suite with walk-in rain head shower, whirlpool tub, dual vanities and spacious walk-in closet with additional hanging space. This home has an abundance of closet and storage space including several linen closets, extra storage in the office, bedrooms with multiple closets and built-in mudroom bench area off garage. Recent upgrades include new dishwasher, new hot water tank and new roof. Call today for a private showing 580-248-8817 or text to 580-695-4618.
Zillow last checked: 8 hours ago
Listing updated: July 02, 2024 at 12:13pm
Listed by:
MAX SASSEEN 580-248-8817,
RE/MAX PROFESSIONALS
Bought with:
Ashlee Jack
The Home Team Specialists
Source: Lawton BOR,MLS#: 165326
Facts & features
Interior
Bedrooms & bathrooms
- Bedrooms: 4
- Bathrooms: 3
Dining room
- Features: Separate, Formal Dining
Kitchen
- Features: Breakfast Bar
Heating
- Fireplace(s), Central, Heat Pump
Cooling
- Central-Electric, Ceiling Fan(s)
Appliances
- Included: Electric, Range/Oven, Vent Hood, Microwave, Dishwasher, Disposal, Refrigerator, Electric Water Heater
- Laundry: Washer Hookup, Dryer Hookup, Utility Room
Features
- Kitchen Island, Walk-In Closet(s), Pantry, 8-Ft.+ Ceiling, Vaulted Ceiling(s), Granite Counters, One Living Area
- Flooring: Ceramic Tile
- Has fireplace: Yes
- Fireplace features: Propane
Interior area
- Total structure area: 2,400
- Total interior livable area: 2,400 sqft
Property
Parking
- Total spaces: 3
- Parking features: Auto Garage Door Opener, Garage Door Opener, 3 Car Driveway
- Garage spaces: 3
- Has uncovered spaces: Yes
Features
- Levels: One
- Patio & porch: Covered Patio
- Has spa: Yes
- Spa features: Whirlpool
- Fencing: Wrought Iron,Wood
Lot
- Size: 1 Acres
Details
- Parcel number: 01N13W102916500020008
Construction
Type & style
- Home type: SingleFamily
- Property subtype: Single Family Residence
Materials
- Brick Veneer
- Foundation: Slab
- Roof: Composition
Condition
- New construction: No
- Year built: 2016
Utilities & green energy
- Gas: Propane
- Sewer: Septic Tank
- Water: Rural District, Water District: Comanche Rural #4
Community & neighborhood
Location
- Region: Cache
HOA & financial
HOA
- HOA fee: $200 annually
Other
Other facts
- Listing terms: VA Loan,FHA,Conventional,Cash
Price history
| Date | Event | Price |
|---|---|---|
| 6/26/2024 | Sold | $375,000-1.3%$156/sqft |
Source: Lawton BOR #165326 Report a problem | ||
| 5/6/2024 | Contingent | $379,900$158/sqft |
Source: Lawton BOR #165326 Report a problem | ||
| 4/26/2024 | Price change | $379,900-1.3%$158/sqft |
Source: Lawton BOR #165326 Report a problem | ||
| 2/27/2024 | Price change | $384,900-1.2%$160/sqft |
Source: Lawton BOR #165326 Report a problem | ||
| 2/23/2024 | Listed for sale | $389,500$162/sqft |
Source: Lawton BOR #165326 Report a problem | ||
Public tax history
| Year | Property taxes | Tax assessment |
|---|---|---|
| 2024 | $3,382 +3.8% | $32,348 +3% |
| 2023 | $3,258 -1.8% | $31,407 +3% |
| 2022 | $3,318 +24.5% | $30,492 +3% |
Find assessor info on the county website
Neighborhood: 73527
Nearby schools
GreatSchools rating
- 6/10Cache Primary Elementary SchoolGrades: PK-4Distance: 4.9 mi
- 7/10Cache Middle SchoolGrades: 5-8Distance: 5.1 mi
- 7/10Cache High SchoolGrades: 9-12Distance: 5 mi
Schools provided by the listing agent
- Elementary: Cache
- Middle: Cache
- High: Cache Sr Hi
Source: Lawton BOR. This data may not be complete. We recommend contacting the local school district to confirm school assignments for this home.

Get pre-qualified for a loan
At Zillow Home Loans, we can pre-qualify you in as little as 5 minutes with no impact to your credit score.An equal housing lender. NMLS #10287.
Sell for more on Zillow
Get a free Zillow Showcase℠ listing and you could sell for .
$423,200
2% more+ $8,464
With Zillow Showcase(estimated)
$431,664


