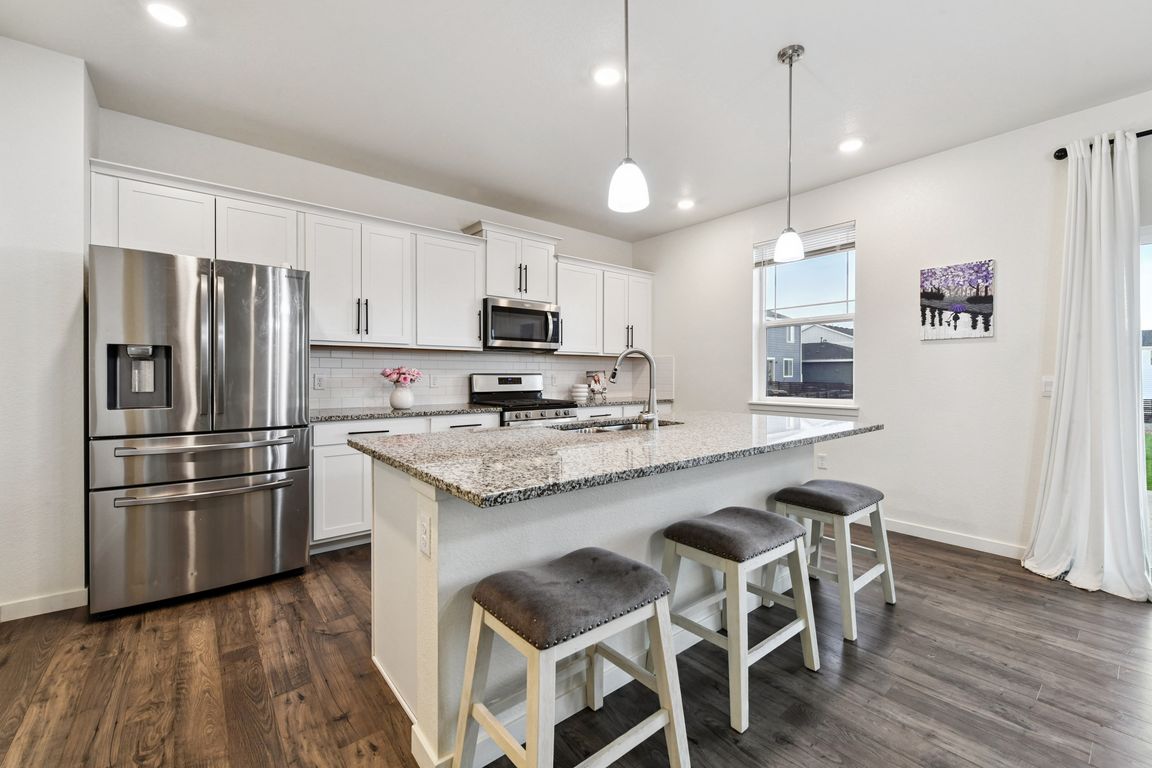
For salePrice cut: $5K (10/29)
$640,000
4beds
3,540sqft
129 S Waterloo Street, Aurora, CO 80018
4beds
3,540sqft
Single family residence
Built in 2022
0.32 Acres
2 Attached garage spaces
$181 price/sqft
$342 quarterly HOA fee
What's special
Fully fenced backyardSleek modern cabinetsSpacious primary suiteLarge islandHuge pantryGranite countertopsWater-saving turf
NEW PRICE! Welcome to this beautiful 4-bedroom/3-bathroom home in the highly sought-after Harmony master-planned community ~ featuring a community center, 6.5-acre park, dog park, and scenic trails! Perfectly situated on a spacious ?-acre lot, this home blends modern style, comfort, and functionality. Step inside to find an open main floor with ...
- 61 days |
- 517 |
- 25 |
Source: REcolorado,MLS#: 1792479
Travel times
Living Room
Kitchen
Primary Bedroom
Outdoor
Zillow last checked: 8 hours ago
Listing updated: October 31, 2025 at 01:44pm
Listed by:
Wisdom Real Estate ListingTeam@WisdomRealEstate.com,
Wisdom Real Estate,
Becca Morgenegg 720-839-0733,
Wisdom Real Estate
Source: REcolorado,MLS#: 1792479
Facts & features
Interior
Bedrooms & bathrooms
- Bedrooms: 4
- Bathrooms: 3
- Full bathrooms: 1
- 3/4 bathrooms: 1
- 1/2 bathrooms: 1
- Main level bathrooms: 1
Bedroom
- Description: Carpet
- Level: Upper
Bedroom
- Description: Carpet
- Level: Upper
Bedroom
- Description: Carpet
- Level: Upper
Bathroom
- Description: Tile Floor
- Level: Main
Bathroom
- Description: Tile Floor
- Level: Upper
Other
- Description: Carpet
- Level: Upper
Other
- Description: Tile Floor
- Level: Upper
Dining room
- Description: Luxury Vinyl Plank Floor
- Level: Main
Kitchen
- Description: Luxury Vinyl Plank Floor
- Level: Main
Laundry
- Description: Tile Floor
- Level: Upper
Living room
- Description: Luxury Vinyl Plank Floor
- Level: Main
Loft
- Description: Carpet
- Level: Upper
Office
- Description: Luxury Vinyl Plank Floor
- Level: Main
Heating
- Forced Air
Cooling
- Central Air
Appliances
- Included: Dishwasher, Disposal, Dryer, Microwave, Range, Refrigerator, Self Cleaning Oven, Tankless Water Heater, Washer
- Laundry: In Unit
Features
- Eat-in Kitchen, Granite Counters, High Ceilings, Kitchen Island, Pantry, Primary Suite, Quartz Counters, Radon Mitigation System, Smart Thermostat, Smoke Free, Walk-In Closet(s)
- Flooring: Carpet, Tile, Vinyl
- Windows: Double Pane Windows
- Basement: Bath/Stubbed,Interior Entry,Partial
- Common walls with other units/homes: No Common Walls
Interior area
- Total structure area: 3,540
- Total interior livable area: 3,540 sqft
- Finished area above ground: 2,574
- Finished area below ground: 0
Video & virtual tour
Property
Parking
- Total spaces: 4
- Parking features: Concrete, Oversized
- Attached garage spaces: 2
- Details: Off Street Spaces: 2
Features
- Levels: Two
- Stories: 2
- Patio & porch: Covered, Front Porch, Patio
- Exterior features: Rain Gutters
- Fencing: Full
Lot
- Size: 0.32 Acres
- Features: Landscaped, Sprinklers In Front
- Residential vegetation: Other, Xeriscaping
Details
- Parcel number: 035443248
- Special conditions: Standard
Construction
Type & style
- Home type: SingleFamily
- Property subtype: Single Family Residence
Materials
- Frame, Stone, Wood Siding
- Roof: Composition
Condition
- Year built: 2022
Utilities & green energy
- Sewer: Public Sewer
- Water: Public
- Utilities for property: Electricity Connected, Natural Gas Available, Natural Gas Connected, Phone Available
Community & HOA
Community
- Security: Carbon Monoxide Detector(s), Smart Locks, Smoke Detector(s), Video Doorbell
- Subdivision: Harmony
HOA
- Has HOA: Yes
- Amenities included: Clubhouse, Fitness Center, Park, Playground, Pool, Spa/Hot Tub, Trail(s)
- Services included: Maintenance Grounds, Recycling
- HOA fee: $342 quarterly
- HOA name: Harmony HOA
- HOA phone: 720-776-3200
Location
- Region: Aurora
Financial & listing details
- Price per square foot: $181/sqft
- Tax assessed value: $626,700
- Annual tax amount: $6,612
- Date on market: 9/11/2025
- Listing terms: Cash,Conventional,FHA,VA Loan
- Exclusions: Seller's Personal Property And Any Staging Items.
- Ownership: Individual
- Electric utility on property: Yes
- Road surface type: Paved