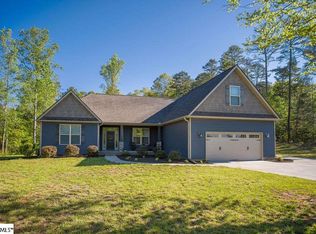Sold co op member
$415,000
129 S 40th Rd, Piedmont, SC 29673
4beds
3,586sqft
Single Family Residence
Built in 1986
4.2 Acres Lot
$462,200 Zestimate®
$116/sqft
$2,497 Estimated rent
Home value
$462,200
$421,000 - $504,000
$2,497/mo
Zestimate® history
Loading...
Owner options
Explore your selling options
What's special
Discover a rare gem nestled on over 4 acres of serene countryside, offering the perfect blend of comfort, versatility, and natural beauty. Step into the main home, where a master suite and an additional bedroom provide ample space for relaxation. Entertain guests in the spacious den with its vaulted ceiling, adjacent to a dining area and a modern kitchen boasting granite countertops. An additional room awaits, ready to be transformed into a music studio, office, or whatever suits your needs. Enjoy tranquil views of the pond and fenced backyard from the expansive covered porch, or take a refreshing dip in the above-ground pool. Wander through the property and find your own personal pond, adding to the charm of this peaceful oasis. For multi-generational living or hosting guests, a separate in-law suite beckons with its own two bedrooms, two baths, and a fully equipped kitchen. A private entrance and separate laundry facilities ensure privacy and convenience for all. No need to worry about parking, as a two-car garage and carport provide ample space for vehicles and more. Set in a quiet community with no HOA, this property offers the ultimate retreat from the hustle and bustle of city life. The cul-de-sac street ensures minimal traffic, allowing you to enjoy the tranquility of your surroundings. Two large buildings are included, offering endless possibilities for storage, workshops, or creative endeavors. Whether you're a homesteader at heart or simply seeking a peaceful haven to call home, this property has it all. Don't miss the opportunity to make it yours and start living the serene country lifestyle you've always dreamed of.
Zillow last checked: 8 hours ago
Listing updated: August 29, 2024 at 07:09am
Listed by:
Bianca Conway 864-433-1015,
Bluefield Realty Group
Bought with:
Non-MLS Member
NON MEMBER
Source: SAR,MLS#: 311067
Facts & features
Interior
Bedrooms & bathrooms
- Bedrooms: 4
- Bathrooms: 4
- Full bathrooms: 4
- Main level bathrooms: 4
- Main level bedrooms: 4
Primary bedroom
- Area: 225
- Dimensions: 15x15
Bedroom 2
- Area: 165
- Dimensions: 15x11
Bedroom 3
- Area: 96
- Dimensions: 8x12
Bedroom 4
- Area: 156
- Dimensions: 12x13
Bonus room
- Area: 120
- Dimensions: 15x8
Dining room
- Area: 168
- Dimensions: 14x12
Kitchen
- Area: 247
- Dimensions: 13x19
Laundry
- Area: 165
- Dimensions: 15x11
Living room
- Area: 858
- Dimensions: 26x33
Other
- Description: Second Dining Room
- Area: 288
- Dimensions: 24x12
Other
- Description: Second Kitchen
- Area: 140
- Dimensions: 14x10
Other
- Description: Bonus
- Area: 48
- Dimensions: 6x8
Other
- Description: Bonus
- Area: 40
- Dimensions: 10x4
Other
- Description: Garage
- Area: 945
- Dimensions: 35x27
Heating
- Forced Air, Electricity
Cooling
- Central Air, Electricity
Appliances
- Included: Dishwasher, Disposal, Dryer, Microwave, Refrigerator, Cooktop, Washer, Electric Oven, Wall Oven, Self Cleaning Oven, Electric Water Heater
- Laundry: 1st Floor
Features
- Ceiling Fan(s), Attic Stairs Pulldown, Ceiling - Smooth, In-Law Floorplan
- Flooring: Carpet, Laminate
- Doors: Storm Door(s)
- Windows: Insulated Windows
- Has basement: No
- Attic: Pull Down Stairs,Storage
- Has fireplace: No
Interior area
- Total interior livable area: 3,586 sqft
- Finished area above ground: 3,586
- Finished area below ground: 0
Property
Parking
- Total spaces: 3
- Parking features: Garage Door Opener, Combination
- Garage spaces: 3
- Has uncovered spaces: Yes
Features
- Levels: One
- Patio & porch: Deck, Porch
Lot
- Size: 4.20 Acres
- Features: Level, Sloped
- Topography: Level,Sloping
Details
- Parcel number: 0615050107800
Construction
Type & style
- Home type: SingleFamily
- Architectural style: Ranch
- Property subtype: Single Family Residence
Materials
- Brick Veneer
- Foundation: Crawl Space
- Roof: Composition
Condition
- New construction: No
- Year built: 1986
Utilities & green energy
- Sewer: Septic Tank
- Water: Public
Community & neighborhood
Security
- Security features: Smoke Detector(s)
Community
- Community features: None
Location
- Region: Piedmont
- Subdivision: None
Price history
| Date | Event | Price |
|---|---|---|
| 6/6/2024 | Sold | $415,000-6.7%$116/sqft |
Source: | ||
| 5/5/2024 | Pending sale | $445,000$124/sqft |
Source: | ||
| 5/5/2024 | Contingent | $445,000$124/sqft |
Source: | ||
| 5/3/2024 | Price change | $445,000-6.3%$124/sqft |
Source: | ||
| 4/11/2024 | Price change | $475,000-5%$132/sqft |
Source: | ||
Public tax history
| Year | Property taxes | Tax assessment |
|---|---|---|
| 2024 | $2,039 -1.2% | $287,160 |
| 2023 | $2,064 +5.9% | $287,160 |
| 2022 | $1,948 +1.3% | $287,160 |
Find assessor info on the county website
Neighborhood: 29673
Nearby schools
GreatSchools rating
- 7/10Sue Cleveland Elementary SchoolGrades: K-5Distance: 3.3 mi
- 4/10Woodmont Middle SchoolGrades: 6-8Distance: 3.5 mi
- 7/10Woodmont High SchoolGrades: 9-12Distance: 6.1 mi
Schools provided by the listing agent
- Elementary: 9 Woodland
- Middle: 9-Woodmont
- High: 9-Woodmont
Source: SAR. This data may not be complete. We recommend contacting the local school district to confirm school assignments for this home.
Get a cash offer in 3 minutes
Find out how much your home could sell for in as little as 3 minutes with a no-obligation cash offer.
Estimated market value
$462,200
Get a cash offer in 3 minutes
Find out how much your home could sell for in as little as 3 minutes with a no-obligation cash offer.
Estimated market value
$462,200
