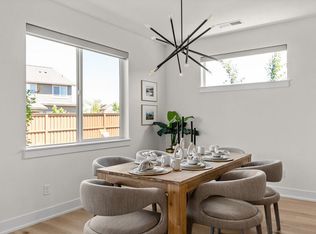Sold
$599,000
129 S 39th Dr, Ridgefield, WA 98642
3beds
2,231sqft
Residential, Single Family Residence
Built in 2020
3,920.4 Square Feet Lot
$592,100 Zestimate®
$268/sqft
$2,816 Estimated rent
Home value
$592,100
$562,000 - $622,000
$2,816/mo
Zestimate® history
Loading...
Owner options
Explore your selling options
What's special
Wonderful 3bd 2.1 bath home with large family room and kitchen nestled on a green belt lot for extra privacy. Gas fireplace, laminate flooring, gas stove & large quartz island in kitchen great for entertaining. Primary suite has a walk in shower and soaking tub as well as double sinks. Utility room on upper level. On main level you will find flex space great for a home office or craft area.
Zillow last checked: 8 hours ago
Listing updated: June 25, 2025 at 08:59am
Listed by:
April Treacy 360-213-9444,
Keller Williams Realty
Bought with:
OR and WA Non Rmls, NA
Non Rmls Broker
Source: RMLS (OR),MLS#: 147534652
Facts & features
Interior
Bedrooms & bathrooms
- Bedrooms: 3
- Bathrooms: 3
- Full bathrooms: 2
- Partial bathrooms: 1
- Main level bathrooms: 1
Primary bedroom
- Features: Soaking Tub, Walkin Closet, Walkin Shower
- Level: Upper
Bedroom 2
- Level: Upper
Bedroom 3
- Level: Upper
Family room
- Features: Fireplace, Laminate Flooring
- Level: Main
Kitchen
- Level: Main
Heating
- Forced Air, Fireplace(s)
Cooling
- Central Air
Appliances
- Included: Dishwasher, Free-Standing Gas Range, Microwave, Plumbed For Ice Maker, Stainless Steel Appliance(s), Gas Water Heater
- Laundry: Laundry Room
Features
- High Ceilings, High Speed Internet, Quartz, Soaking Tub, Walk-In Closet(s), Walkin Shower, Pantry
- Flooring: Laminate
- Windows: Vinyl Frames
- Basement: Crawl Space
- Number of fireplaces: 1
- Fireplace features: Gas
Interior area
- Total structure area: 2,231
- Total interior livable area: 2,231 sqft
Property
Parking
- Total spaces: 2
- Parking features: Driveway, Garage Door Opener, Attached
- Attached garage spaces: 2
- Has uncovered spaces: Yes
Features
- Levels: Two
- Stories: 2
- Patio & porch: Deck
- Exterior features: Yard
- Fencing: Fenced
- Has view: Yes
- View description: Trees/Woods
Lot
- Size: 3,920 sqft
- Features: Greenbelt, Wooded, Sprinkler, SqFt 3000 to 4999
Details
- Parcel number: 986052664
Construction
Type & style
- Home type: SingleFamily
- Property subtype: Residential, Single Family Residence
Materials
- Cement Siding
- Foundation: Slab
- Roof: Composition
Condition
- Resale
- New construction: No
- Year built: 2020
Utilities & green energy
- Gas: Gas
- Sewer: Public Sewer
- Water: Public
- Utilities for property: DSL
Community & neighborhood
Security
- Security features: Fire Sprinkler System
Location
- Region: Ridgefield
HOA & financial
HOA
- Has HOA: Yes
- HOA fee: $90 monthly
Other
Other facts
- Listing terms: Cash,Conventional,FHA,VA Loan
- Road surface type: Concrete
Price history
| Date | Event | Price |
|---|---|---|
| 6/24/2025 | Sold | $599,000-2.6%$268/sqft |
Source: | ||
| 5/26/2025 | Pending sale | $615,000$276/sqft |
Source: | ||
| 5/9/2025 | Price change | $615,000-0.8%$276/sqft |
Source: | ||
| 4/17/2025 | Listed for sale | $619,999+32.6%$278/sqft |
Source: | ||
| 12/31/2020 | Sold | $467,664$210/sqft |
Source: Public Record | ||
Public tax history
| Year | Property taxes | Tax assessment |
|---|---|---|
| 2024 | $5,244 +8.8% | $592,006 +2.1% |
| 2023 | $4,821 +11.1% | $579,881 +11.5% |
| 2022 | $4,338 +263% | $519,845 +11.3% |
Find assessor info on the county website
Neighborhood: 98642
Nearby schools
GreatSchools rating
- 8/10Union Ridge Elementary SchoolGrades: K-4Distance: 1.6 mi
- 6/10View Ridge Middle SchoolGrades: 7-8Distance: 1.6 mi
- 7/10Ridgefield High SchoolGrades: 9-12Distance: 1.2 mi
Schools provided by the listing agent
- Elementary: Union Ridge
- Middle: View Ridge
- High: Ridgefield
Source: RMLS (OR). This data may not be complete. We recommend contacting the local school district to confirm school assignments for this home.
Get a cash offer in 3 minutes
Find out how much your home could sell for in as little as 3 minutes with a no-obligation cash offer.
Estimated market value
$592,100
Get a cash offer in 3 minutes
Find out how much your home could sell for in as little as 3 minutes with a no-obligation cash offer.
Estimated market value
$592,100
