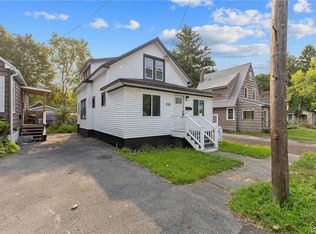Great home for an investment opportunity or to be owner occupied! Minutes from SU, ESF, hospitals, highway and downtown. 3 bedroom, 1 bathroom cape with good sized living area! The dining room off the kitchen can easily be used as a 4th bedroom! Open eat-in kitchen with door to an enclosed porch! Private driveway and fully fenced in yard with a spacious sized shed!
This property is off market, which means it's not currently listed for sale or rent on Zillow. This may be different from what's available on other websites or public sources.
