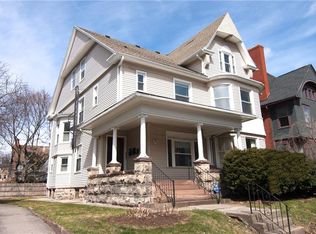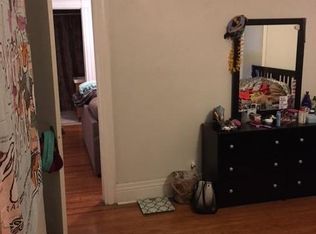Closed
$290,000
129 Rutgers St, Rochester, NY 14607
5beds
2,294sqft
Single Family Residence
Built in 1892
6,364.12 Square Feet Lot
$333,000 Zestimate®
$126/sqft
$2,983 Estimated rent
Maximize your home sale
Get more eyes on your listing so you can sell faster and for more.
Home value
$333,000
$303,000 - $363,000
$2,983/mo
Zestimate® history
Loading...
Owner options
Explore your selling options
What's special
Park Ave Neighborhood opportunity! This stately Colonial-style home is centrally located at the intersection of Rutgers and Harvard, walking distance to shops, boutiques, and restaurants, and just minutes away from 490. The five bedroom two bath property is filled with historic features inside & out, including original architectural elements, some gumwood doors & exposed trim, tin ceilings, palladium windows, and curved walls. The detached THREE car garage provides shelter from the elements for your vehicles with room to spare for storage. With some dusting off and TLC from its new owner, 129 Rutgers Street would be an incredible home full of period details and character, and a sparkling gem in this historic district.
Zillow last checked: 8 hours ago
Listing updated: August 01, 2023 at 06:20am
Listed by:
Tim N. Tompkins timntompkins@aol.com,
Howard Hanna,
Seth S Foltz 585-957-5222,
Howard Hanna
Bought with:
Beverly A. Howe, 10301213645
Keller Williams Realty Greater Rochester
Source: NYSAMLSs,MLS#: R1476805 Originating MLS: Rochester
Originating MLS: Rochester
Facts & features
Interior
Bedrooms & bathrooms
- Bedrooms: 5
- Bathrooms: 2
- Full bathrooms: 2
- Main level bathrooms: 1
- Main level bedrooms: 1
Heating
- Gas, Forced Air
Appliances
- Included: Dishwasher, Gas Oven, Gas Range, Gas Water Heater
- Laundry: In Basement
Features
- Entrance Foyer, Separate/Formal Living Room, Great Room, Other, See Remarks, Natural Woodwork
- Flooring: Hardwood, Varies
- Windows: Leaded Glass
- Basement: Full
- Has fireplace: No
Interior area
- Total structure area: 2,294
- Total interior livable area: 2,294 sqft
Property
Parking
- Total spaces: 3
- Parking features: Detached, Garage
- Garage spaces: 3
Features
- Patio & porch: Deck, Open, Porch
- Exterior features: Blacktop Driveway, Deck
Lot
- Size: 6,364 sqft
- Dimensions: 50 x 127
- Features: Corner Lot, Rectangular, Rectangular Lot
Details
- Parcel number: 26140012151000020590000000
- Special conditions: Standard
Construction
Type & style
- Home type: SingleFamily
- Architectural style: Historic/Antique,Two Story
- Property subtype: Single Family Residence
Materials
- Aluminum Siding, Steel Siding, Vinyl Siding, Copper Plumbing
- Foundation: Block
- Roof: Asphalt
Condition
- Resale
- Year built: 1892
Utilities & green energy
- Electric: Circuit Breakers
- Sewer: Connected
- Water: Connected, Public
- Utilities for property: Sewer Connected, Water Connected
Community & neighborhood
Location
- Region: Rochester
- Subdivision: H E Hooker Pt 51
Other
Other facts
- Listing terms: Cash,Conventional,FHA,VA Loan
Price history
| Date | Event | Price |
|---|---|---|
| 1/22/2025 | Listing removed | $2,500$1/sqft |
Source: Zillow Rentals Report a problem | ||
| 8/1/2024 | Price change | $2,500-16.7%$1/sqft |
Source: Zillow Rentals Report a problem | ||
| 6/21/2024 | Listed for rent | $3,000+42.9%$1/sqft |
Source: Zillow Rentals Report a problem | ||
| 8/1/2023 | Sold | $290,000+5.5%$126/sqft |
Source: | ||
| 7/19/2023 | Pending sale | $275,000$120/sqft |
Source: | ||
Public tax history
| Year | Property taxes | Tax assessment |
|---|---|---|
| 2024 | -- | $280,000 +18.1% |
| 2023 | -- | $237,000 |
| 2022 | -- | $237,000 |
Find assessor info on the county website
Neighborhood: Park Avenue
Nearby schools
GreatSchools rating
- 4/10School 23 Francis ParkerGrades: PK-6Distance: 0.3 mi
- 3/10School Of The ArtsGrades: 7-12Distance: 0.8 mi
- 1/10James Monroe High SchoolGrades: 9-12Distance: 0.6 mi
Schools provided by the listing agent
- District: Rochester
Source: NYSAMLSs. This data may not be complete. We recommend contacting the local school district to confirm school assignments for this home.

