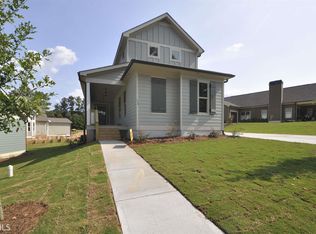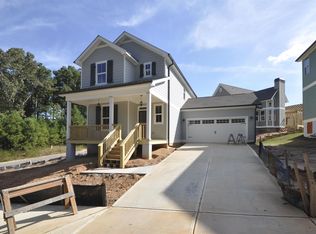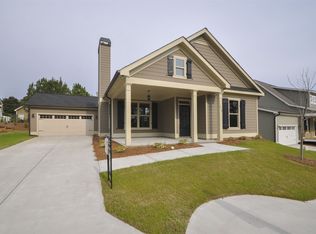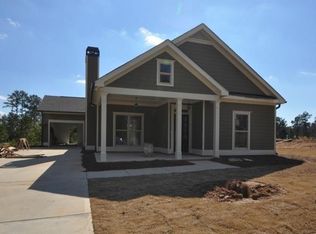Featuring the Westwood Plan, this lovely craftsman style home offers beautiful wood floors, a great room with fireplace, plus granite counter tops and custom cabinetry in the kitchen. The three bedrooms--including the master with beautiful trey ceiling-- and two full baths are located upstairs and a half bath is on the main level. There is also an attached 2-car garage. Conveniently located off of Mitchell Bridge Road, close to shopping and dining! $2000 in seller paid closing costs with preferred lender only.
This property is off market, which means it's not currently listed for sale or rent on Zillow. This may be different from what's available on other websites or public sources.



